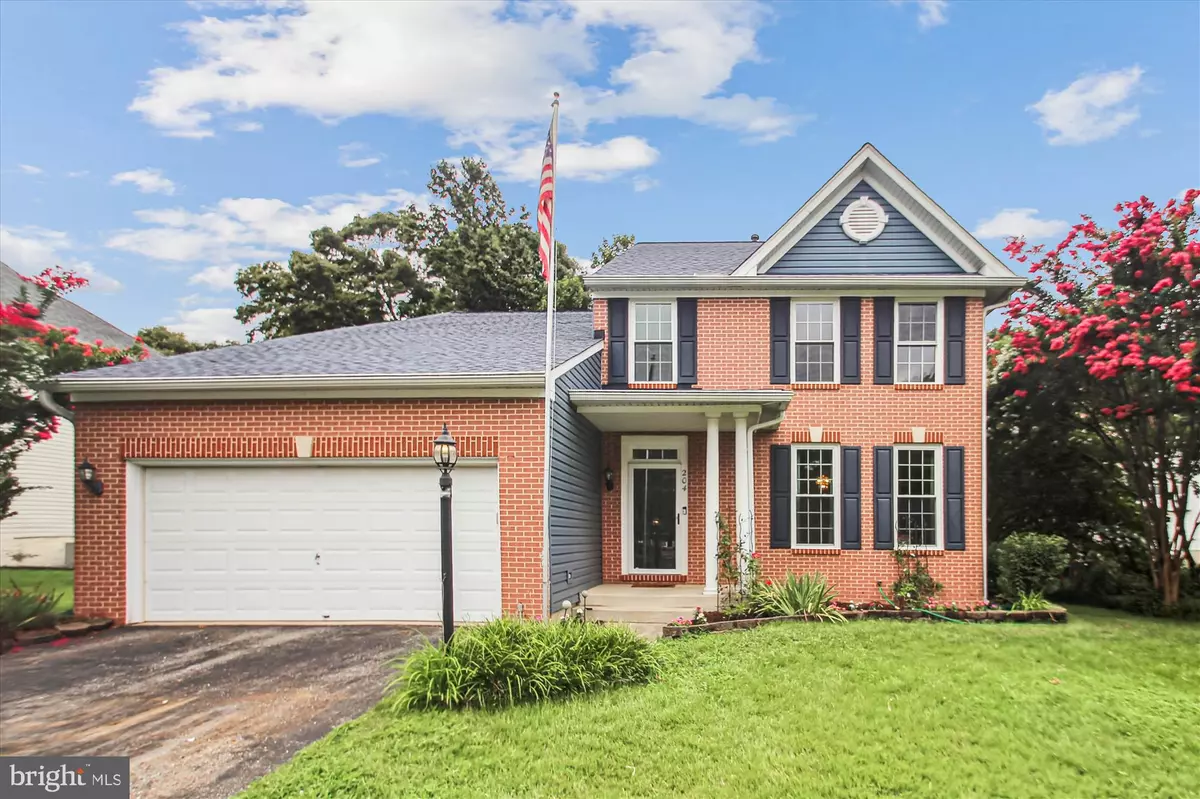5 Beds
3 Baths
2,480 SqFt
5 Beds
3 Baths
2,480 SqFt
OPEN HOUSE
Sat Aug 09, 11:00am - 3:00pm
Key Details
Property Type Single Family Home
Sub Type Detached
Listing Status Active
Purchase Type For Sale
Square Footage 2,480 sqft
Price per Sqft $274
Subdivision Patuxent Glen
MLS Listing ID MDAA2121906
Style Colonial
Bedrooms 5
Full Baths 3
HOA Fees $5/qua
HOA Y/N Y
Abv Grd Liv Area 2,480
Year Built 1998
Available Date 2025-08-23
Annual Tax Amount $6,039
Tax Year 2024
Lot Size 0.345 Acres
Acres 0.34
Property Sub-Type Detached
Source BRIGHT
Property Description
First time on the market! This beautifully maintained home is ready for its next chapter and offers a blank slate for you to move in and customize to your liking. The sellers have already taken care of the major updates for your peace of mind: a 6-year-young roof with gutter guard system, brand new siding (2024), all new windows and a deluxe sliding door (2025).
Inside, enjoy new flooring throughout, fresh paint, updated lighting, and an upgraded electrical panel. The layout offers versatility with a main level bedroom and full bath, perfect for guests or multi-generational living. Upstairs, the spacious primary suite features a soaking tub, dual vanities, and convenient upper-level laundry. All bedrooms are generously sized, giving everyone room to spread out.
The spacious unfinished basement is ideal for storage, a workshop, or future living space w/ a rough in already! Step outside to a 15' x 30' deck—a fantastic space for entertaining family and friends. Enjoy the peaceful, mature landscaping and serene backyard views.
Lovingly cared for and filled with memories, this home is now ready for you to make your own. Located just minutes to the MARC Train and with easy access to major routes, it's a commuter's dream!
Location
State MD
County Anne Arundel
Zoning R2
Rooms
Basement Rough Bath Plumb, Sump Pump, Unfinished, Windows
Main Level Bedrooms 1
Interior
Interior Features Attic, Bathroom - Soaking Tub, Built-Ins, Carpet, Ceiling Fan(s), Combination Dining/Living, Entry Level Bedroom, Family Room Off Kitchen, Floor Plan - Open, Formal/Separate Dining Room, Kitchen - Table Space, Pantry, Primary Bath(s), Skylight(s), Walk-in Closet(s), Wood Floors
Hot Water Natural Gas
Cooling Central A/C, Ceiling Fan(s), Zoned
Equipment Dishwasher, Disposal, Exhaust Fan, Oven/Range - Gas, Refrigerator
Fireplace N
Window Features Energy Efficient
Appliance Dishwasher, Disposal, Exhaust Fan, Oven/Range - Gas, Refrigerator
Heat Source Natural Gas
Laundry Hookup, Upper Floor
Exterior
Exterior Feature Deck(s), Porch(es)
Parking Features Garage Door Opener, Garage - Front Entry
Garage Spaces 2.0
Utilities Available Natural Gas Available
Amenities Available Tot Lots/Playground
Water Access N
View Street, Trees/Woods
Accessibility Other
Porch Deck(s), Porch(es)
Attached Garage 2
Total Parking Spaces 2
Garage Y
Building
Story 3
Foundation Block
Sewer Public Sewer
Water Public
Architectural Style Colonial
Level or Stories 3
Additional Building Above Grade, Below Grade
New Construction N
Schools
School District Anne Arundel County Public Schools
Others
HOA Fee Include Common Area Maintenance,Snow Removal,Management
Senior Community No
Tax ID 020456290082472
Ownership Fee Simple
SqFt Source Assessor
Acceptable Financing Cash, Conventional, FHA, VA
Listing Terms Cash, Conventional, FHA, VA
Financing Cash,Conventional,FHA,VA
Special Listing Condition Standard
Virtual Tour https://mls.TruPlace.com/property/275/138328/







