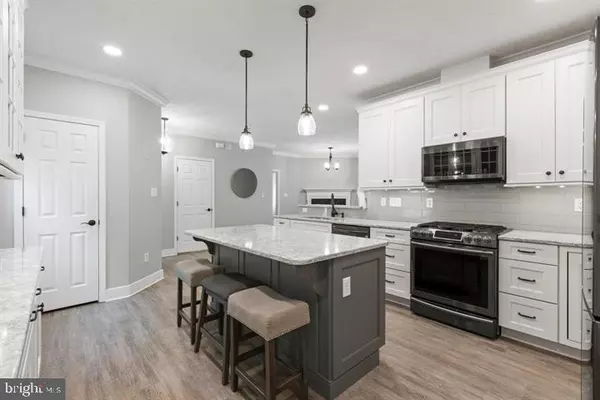4 Beds
4 Baths
2,635 SqFt
4 Beds
4 Baths
2,635 SqFt
Key Details
Property Type Single Family Home
Sub Type Detached
Listing Status Coming Soon
Purchase Type For Sale
Square Footage 2,635 sqft
Price per Sqft $250
Subdivision The Landings At Piney Point
MLS Listing ID MDSM2026332
Style Cape Cod,Ranch/Rambler
Bedrooms 4
Full Baths 3
Half Baths 1
HOA Fees $170/ann
HOA Y/N Y
Abv Grd Liv Area 2,635
Year Built 2004
Available Date 2025-08-22
Annual Tax Amount $5,134
Tax Year 2024
Lot Size 1.540 Acres
Acres 1.54
Property Sub-Type Detached
Source BRIGHT
Property Description
Enjoy your own peaceful paradise with an assigned boat slip and boat lift at the community marina on the Potomac River, plus resort-style amenities like an in-ground pool, private beach, tennis and pickleball courts, basketball, playground, and RV parking.
Inside, the home features four bedrooms and 3.5 bathrooms, including three bedrooms on the main level and a spacious in-law or efficiency suite above the oversized 3-car garage. The suite includes a kitchenette, full bathroom, separate heat pump, and a large walk-in attic for extra storage.
You'll love the open-concept living area, featuring a gas fireplace and sliding doors that lead to a screened-in porch with a ceiling fan, as well as a huge deck, perfect for entertaining or relaxing in privacy.
The kitchen is a showstopper with granite countertops, black gunmetal appliances, an oversized island, a breakfast bar, two pantries, under-cabinet lighting, and ample storage space.
The primary suite features two walk-in closets and a luxurious enclosed bathroom with dual sinks, heated floors, and a private closet.
A handicap-accessible ramp leads to the front entrance, and one of the guest bathrooms has an accessible walk-in shower with safety bars for handicap accessibility.
Just 20 minutes to NAS Pax River and close to Piney Point Lighthouse Museum & Historic Park, Ruddy Duck Seafood & Alehouse, this home offers privacy, comfort, and a lifestyle in a community that offers resort-like living.
Location
State MD
County Saint Marys
Zoning RL
Rooms
Main Level Bedrooms 3
Interior
Interior Features Attic, Walk-in Closet(s), Ceiling Fan(s), Upgraded Countertops, Kitchen - Island, Crown Moldings, Entry Level Bedroom, Floor Plan - Open, Kitchenette, Pantry, Recessed Lighting, Skylight(s)
Hot Water Electric
Heating Heat Pump(s)
Cooling Central A/C, Ceiling Fan(s)
Fireplaces Number 1
Fireplaces Type Gas/Propane
Equipment Built-In Microwave, Dishwasher, Refrigerator, Stove, Washer, Dryer
Furnishings No
Fireplace Y
Appliance Built-In Microwave, Dishwasher, Refrigerator, Stove, Washer, Dryer
Heat Source Electric
Laundry Has Laundry
Exterior
Exterior Feature Deck(s), Porch(es), Screened
Parking Features Garage Door Opener, Garage - Front Entry, Inside Access
Garage Spaces 3.0
Amenities Available Boat Dock/Slip, Common Grounds, Pier/Dock, Pool - Outdoor, Tennis Courts, Tot Lots/Playground, Beach, Extra Storage, Marina/Marina Club, Water/Lake Privileges
Waterfront Description Sandy Beach,Private Dock Site
Water Access Y
Water Access Desc Boat - Powered,Canoe/Kayak,Fishing Allowed,Private Access,Sail
View Water, Trees/Woods
Accessibility Ramp - Main Level, Other
Porch Deck(s), Porch(es), Screened
Attached Garage 3
Total Parking Spaces 3
Garage Y
Building
Story 1.5
Foundation Crawl Space
Sewer Public Sewer
Water Public
Architectural Style Cape Cod, Ranch/Rambler
Level or Stories 1.5
Additional Building Above Grade, Below Grade
New Construction N
Schools
Middle Schools Spring Ridge
High Schools Leonardtown
School District St. Marys County Public Schools
Others
HOA Fee Include Common Area Maintenance,Pool(s),Pier/Dock Maintenance
Senior Community No
Tax ID 1902028972
Ownership Fee Simple
SqFt Source Assessor
Security Features Security System
Special Listing Condition Standard







