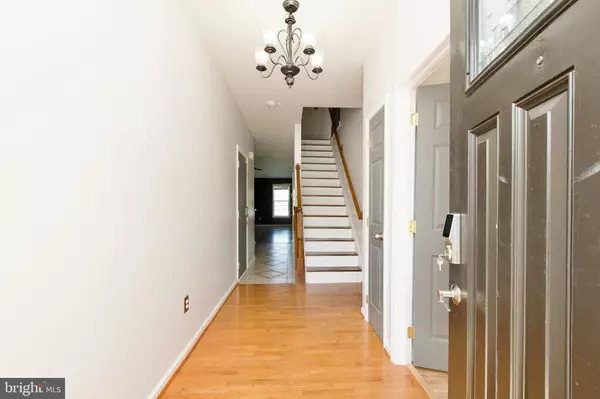5 Beds
4 Baths
2,204 SqFt
5 Beds
4 Baths
2,204 SqFt
Key Details
Property Type Single Family Home, Townhouse
Sub Type Twin/Semi-Detached
Listing Status Active
Purchase Type For Sale
Square Footage 2,204 sqft
Price per Sqft $161
Subdivision Twin Ridge
MLS Listing ID MDWA2029944
Style Traditional
Bedrooms 5
Full Baths 4
HOA Y/N N
Abv Grd Liv Area 1,704
Year Built 2005
Available Date 2025-08-01
Annual Tax Amount $2,583
Tax Year 2024
Lot Size 5,040 Sqft
Acres 0.12
Property Sub-Type Twin/Semi-Detached
Source BRIGHT
Property Description
From the rich engineered wood flooring to the open-concept gourmet kitchen, every detail is designed for modern living. The fully finished basement provides the ideal space for a cozy family room, game night, or guest suite. Recent updates—including a brand new roof (2023), washer and dryer (2024), and HVAC system (2020)—mean you can move in with peace of mind.
Step outside to your private patio, perfect for morning coffee or evening gatherings, and enjoy the ease of a 1-car garage plus additional driveway parking. Just minutes from I-81, shopping, and dining, this home offers both comfort and convenience.
Don't miss your chance to fall in love—schedule your tour today!
Location
State MD
County Washington
Zoning RM
Rooms
Basement Connecting Stairway, Fully Finished, Improved, Sump Pump
Main Level Bedrooms 2
Interior
Interior Features Ceiling Fan(s), Combination Dining/Living, Entry Level Bedroom, Floor Plan - Open, Kitchen - Gourmet, Primary Bath(s), Bathroom - Stall Shower, Bathroom - Tub Shower, Walk-in Closet(s)
Hot Water Electric
Heating Heat Pump(s)
Cooling Ceiling Fan(s), Central A/C
Equipment Built-In Microwave, Dishwasher, Disposal, Exhaust Fan, Oven/Range - Electric, Refrigerator
Fireplace N
Appliance Built-In Microwave, Dishwasher, Disposal, Exhaust Fan, Oven/Range - Electric, Refrigerator
Heat Source Electric
Laundry Has Laundry
Exterior
Exterior Feature Patio(s)
Parking Features Garage - Front Entry
Garage Spaces 2.0
Utilities Available Electric Available, Water Available
Water Access N
Accessibility None
Porch Patio(s)
Attached Garage 1
Total Parking Spaces 2
Garage Y
Building
Story 3
Foundation Slab
Sewer Public Sewer
Water Public
Architectural Style Traditional
Level or Stories 3
Additional Building Above Grade, Below Grade
New Construction N
Schools
School District Washington County Public Schools
Others
Pets Allowed Y
Senior Community No
Tax ID 2213034540
Ownership Fee Simple
SqFt Source Assessor
Acceptable Financing FHA, Cash, Conventional, USDA, VA
Listing Terms FHA, Cash, Conventional, USDA, VA
Financing FHA,Cash,Conventional,USDA,VA
Special Listing Condition Standard
Pets Allowed No Pet Restrictions







