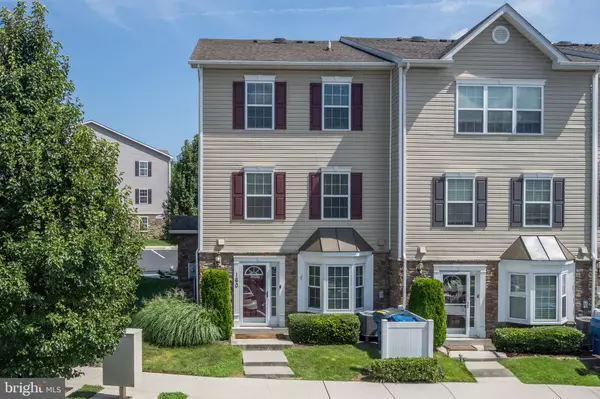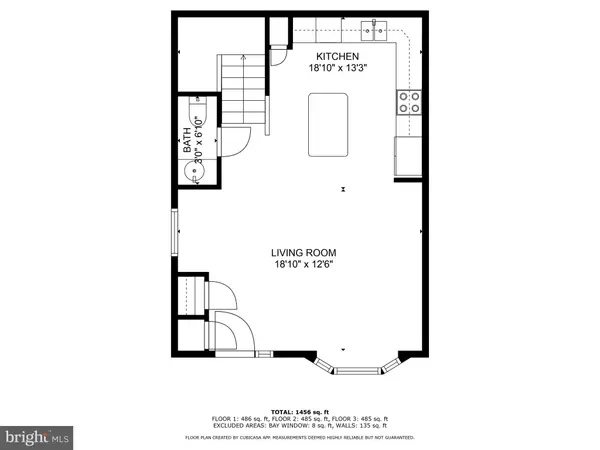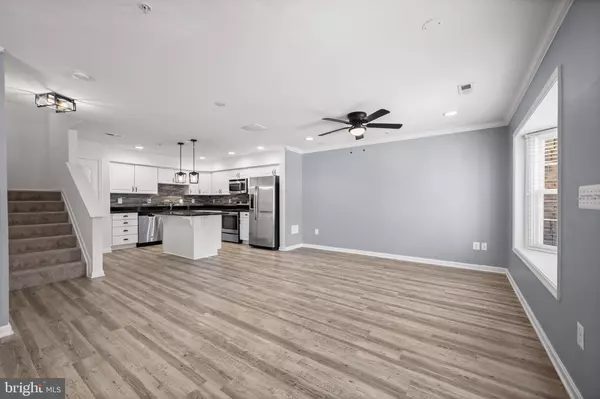3 Beds
3 Baths
1,700 SqFt
3 Beds
3 Baths
1,700 SqFt
Key Details
Property Type Condo
Sub Type Condo/Co-op
Listing Status Active
Purchase Type For Rent
Square Footage 1,700 sqft
Subdivision Reservoir Ridge
MLS Listing ID MDCR2027796
Style Back-to-Back
Bedrooms 3
Full Baths 2
Half Baths 1
Condo Fees $330/mo
HOA Y/N N
Abv Grd Liv Area 1,700
Year Built 2015
Available Date 2025-07-30
Property Sub-Type Condo/Co-op
Source BRIGHT
Property Description
Location
State MD
County Carroll
Zoning RESIDENTIAL
Rooms
Other Rooms Living Room, Primary Bedroom, Bedroom 2, Bedroom 3, Kitchen, Laundry, Primary Bathroom, Full Bath, Half Bath
Interior
Interior Features Bathroom - Soaking Tub, Floor Plan - Open, Kitchen - Island
Hot Water Electric
Heating Central
Cooling Central A/C
Equipment Stainless Steel Appliances, Disposal, Dryer - Front Loading, Washer - Front Loading
Furnishings No
Fireplace N
Appliance Stainless Steel Appliances, Disposal, Dryer - Front Loading, Washer - Front Loading
Heat Source Electric
Laundry Dryer In Unit, Washer In Unit
Exterior
Parking On Site 2
Amenities Available Pool - Outdoor, Tot Lots/Playground
Water Access N
Accessibility None
Garage N
Building
Story 3
Foundation Slab
Sewer Public Septic
Water Public
Architectural Style Back-to-Back
Level or Stories 3
Additional Building Above Grade, Below Grade
New Construction N
Schools
Elementary Schools Carrolltowne
Middle Schools Oklahoma Road
High Schools Liberty
School District Carroll County Public Schools
Others
Pets Allowed Y
HOA Fee Include Common Area Maintenance,Pool(s),Snow Removal,Trash,Water
Senior Community No
Tax ID 0705431463
Ownership Other
SqFt Source Estimated
Miscellaneous Grounds Maintenance,HOA/Condo Fee,Snow Removal,Trash Removal,Water
Pets Allowed Case by Case Basis, Size/Weight Restriction







