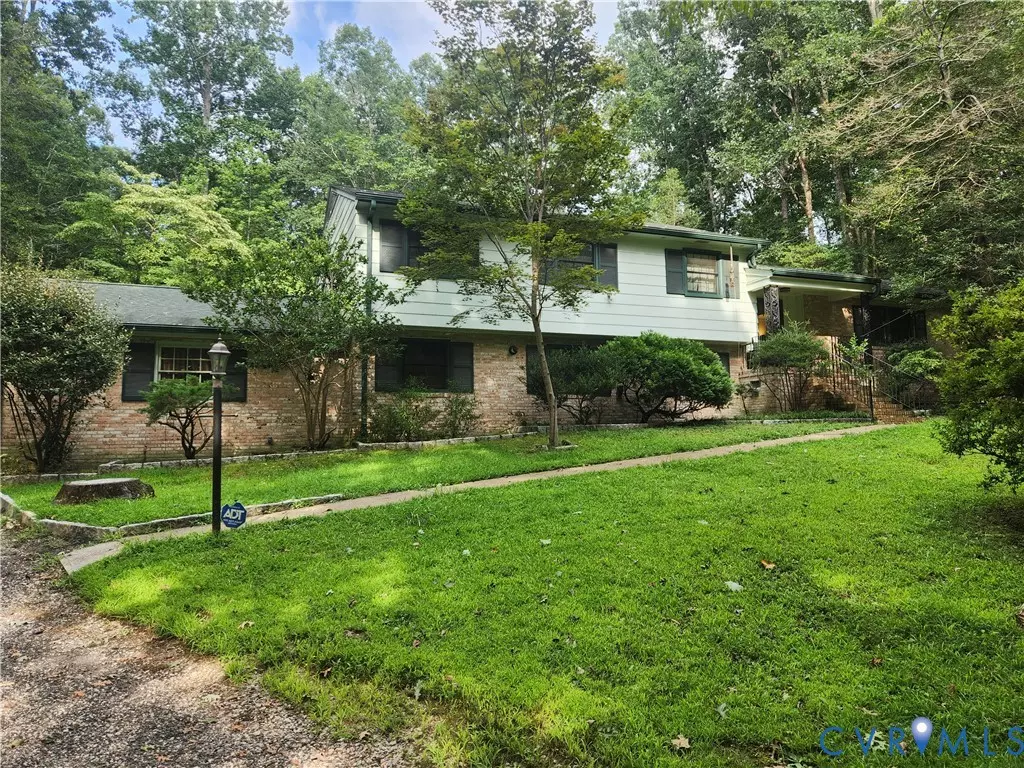3 Beds
3 Baths
2,720 SqFt
3 Beds
3 Baths
2,720 SqFt
Key Details
Property Type Single Family Home
Sub Type Single Family Residence
Listing Status Active
Purchase Type For Sale
Square Footage 2,720 sqft
Price per Sqft $147
Subdivision Bruce Farms
MLS Listing ID 2521216
Style Two Story,Transitional
Bedrooms 3
Full Baths 2
Half Baths 1
Construction Status Actual
HOA Y/N No
Abv Grd Liv Area 2,720
Year Built 1966
Annual Tax Amount $3,030
Tax Year 2024
Lot Size 0.826 Acres
Acres 0.826
Property Sub-Type Single Family Residence
Property Description
Location
State VA
County Chesterfield
Community Bruce Farms
Area 52 - Chesterfield
Interior
Interior Features Butler's Pantry, Fireplace, Laminate Counters
Heating Electric, Heat Pump
Cooling Central Air, Heat Pump
Flooring Wood
Fireplaces Number 1
Fireplaces Type Masonry
Fireplace Yes
Appliance Dryer, Instant Hot Water, Refrigerator, Range Hood, Tankless Water Heater, Washer
Laundry Dryer Hookup
Exterior
Exterior Feature Porch
Parking Features Attached
Garage Spaces 2.0
Pool None
Roof Type Composition,Shingle
Handicap Access Stair Lift
Porch Rear Porch, Porch
Garage Yes
Building
Story 2
Sewer Septic Tank
Water Public
Architectural Style Two Story, Transitional
Level or Stories Two
Structure Type Brick,Wood Siding
New Construction No
Construction Status Actual
Schools
Elementary Schools Ecoff
Middle Schools Carver
High Schools Thomas Dale
Others
Tax ID 787-65-10-61-700-000
Ownership Individuals







