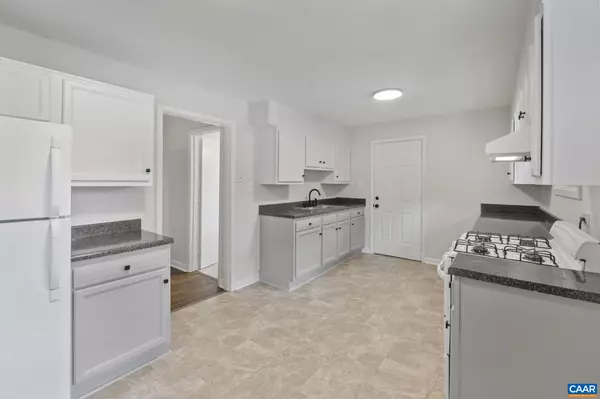3 Beds
1 Bath
1,508 SqFt
3 Beds
1 Bath
1,508 SqFt
Key Details
Property Type Single Family Home
Sub Type Detached
Listing Status Active
Purchase Type For Sale
Square Footage 1,508 sqft
Price per Sqft $275
Subdivision None Available
MLS Listing ID 667285
Style Other
Bedrooms 3
Full Baths 1
HOA Y/N N
Abv Grd Liv Area 1,008
Year Built 1957
Annual Tax Amount $3,874
Tax Year 2025
Lot Size 7,840 Sqft
Acres 0.18
Property Sub-Type Detached
Source CAAR
Property Description
Location
State VA
County Charlottesville City
Rooms
Other Rooms Living Room, Kitchen, Laundry, Full Bath, Additional Bedroom
Basement Full, Interior Access, Outside Entrance, Walkout Level, Windows
Main Level Bedrooms 3
Interior
Interior Features Entry Level Bedroom
Cooling Window Unit(s)
Flooring Hardwood, Laminated
Equipment Washer/Dryer Hookups Only
Fireplace N
Window Features Vinyl Clad
Appliance Washer/Dryer Hookups Only
Heat Source Natural Gas
Exterior
Fence Other, Board, Partially
Roof Type Composite
Accessibility None
Garage N
Building
Lot Description Level, Private, Open, Sloping
Story 1
Foundation Block
Sewer Public Sewer
Water Public
Architectural Style Other
Level or Stories 1
Additional Building Above Grade, Below Grade
New Construction N
Schools
Elementary Schools Jackson-Via
Middle Schools Walker & Buford
High Schools Charlottesville
School District Charlottesville City Public Schools
Others
Ownership Other
Security Features Smoke Detector
Special Listing Condition Standard
Virtual Tour https://www.zillow.com/view-imx/f4e4fd76-8f29-4e8f-962f-64eef30d5a25?setAttribution=mls&wl=true&initialViewType=pano&utm_source=dashboard







