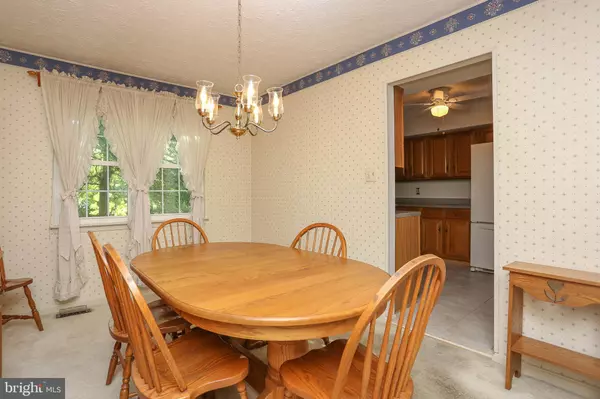
4 Beds
3 Baths
2,030 SqFt
4 Beds
3 Baths
2,030 SqFt
Key Details
Property Type Single Family Home
Sub Type Detached
Listing Status Under Contract
Purchase Type For Sale
Square Footage 2,030 sqft
Price per Sqft $305
Subdivision Cedarwood Cove
MLS Listing ID MDAA2122154
Style Colonial
Bedrooms 4
Full Baths 2
Half Baths 1
HOA Y/N N
Abv Grd Liv Area 2,030
Year Built 1984
Available Date 2025-08-01
Annual Tax Amount $5,412
Tax Year 2024
Lot Size 0.518 Acres
Acres 0.52
Property Sub-Type Detached
Source BRIGHT
Property Description
Welcome to this well cared for Colonial in sought after Cedarwood Cove. Featuring 4 bedrooms 2.5 bathrooms and beautiful hardwood floors. Large unfinished basement waiting for your finishing touch. Situated on a Corner Lot with a spacious flat back yard and large deck. Some newer updates include a Dishwasher, Stove and a new HVAC in 2024. Cedarwood Cove offers a community pool with a separate membership.
Location
State MD
County Anne Arundel
Zoning R2
Rooms
Other Rooms Laundry
Basement Full, Unfinished
Interior
Hot Water Electric
Heating Heat Pump(s)
Cooling Central A/C
Fireplaces Number 1
Fireplace Y
Heat Source Electric
Exterior
Parking Features Garage - Side Entry
Garage Spaces 2.0
Water Access N
Accessibility None
Attached Garage 2
Total Parking Spaces 2
Garage Y
Building
Story 3
Foundation Other
Sewer Private Septic Tank
Water Well
Architectural Style Colonial
Level or Stories 3
Additional Building Above Grade, Below Grade
New Construction N
Schools
School District Anne Arundel County Public Schools
Others
Senior Community No
Tax ID 020339090030408
Ownership Fee Simple
SqFt Source 2030
Special Listing Condition Standard








