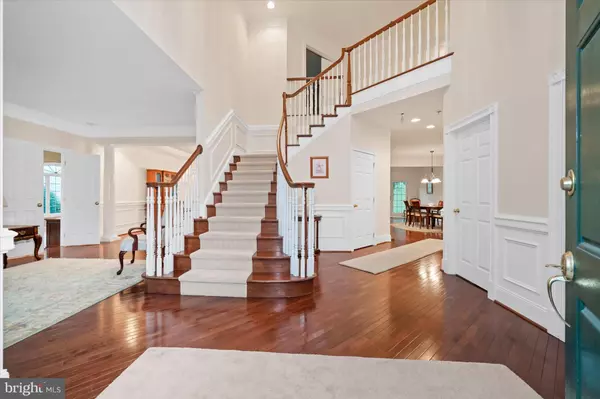4 Beds
4 Baths
4,175 SqFt
4 Beds
4 Baths
4,175 SqFt
OPEN HOUSE
Sun Aug 03, 12:00pm - 2:00pm
Key Details
Property Type Single Family Home
Sub Type Detached
Listing Status Active
Purchase Type For Sale
Square Footage 4,175 sqft
Price per Sqft $227
Subdivision Reserve At Hockessin
MLS Listing ID DENC2086768
Style Colonial
Bedrooms 4
Full Baths 3
Half Baths 1
HOA Fees $62/ann
HOA Y/N Y
Abv Grd Liv Area 4,175
Year Built 2004
Annual Tax Amount $8,651
Tax Year 2025
Lot Size 0.650 Acres
Acres 0.65
Property Sub-Type Detached
Source BRIGHT
Property Description
Location
State DE
County New Castle
Area Hockssn/Greenvl/Centrvl (30902)
Zoning S
Rooms
Basement Full, Interior Access, Poured Concrete, Sump Pump, Unfinished
Interior
Interior Features Additional Stairway, Breakfast Area, Built-Ins, Carpet, Ceiling Fan(s), Combination Dining/Living, Crown Moldings, Dining Area, Family Room Off Kitchen
Hot Water Natural Gas
Heating Central
Cooling Central A/C
Flooring Carpet, Ceramic Tile, Hardwood
Fireplaces Number 1
Fireplaces Type Wood
Inclusions Washer/Dryer/Refrigerator
Fireplace Y
Heat Source Natural Gas
Laundry Main Floor
Exterior
Parking Features Garage - Side Entry, Garage Door Opener, Inside Access, Oversized
Garage Spaces 8.0
Water Access N
Roof Type Architectural Shingle
Accessibility None
Attached Garage 3
Total Parking Spaces 8
Garage Y
Building
Story 2
Foundation Concrete Perimeter
Sewer Public Sewer
Water Public
Architectural Style Colonial
Level or Stories 2
Additional Building Above Grade, Below Grade
New Construction N
Schools
School District Red Clay Consolidated
Others
HOA Fee Include Common Area Maintenance,Snow Removal
Senior Community No
Tax ID 08-018.40-158
Ownership Fee Simple
SqFt Source Estimated
Acceptable Financing Cash, Conventional
Listing Terms Cash, Conventional
Financing Cash,Conventional
Special Listing Condition Standard
Virtual Tour https://vt-idx.psre.com/HK31848







