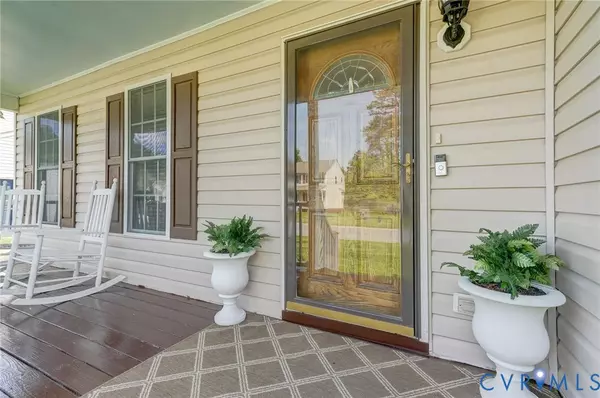4 Beds
3 Baths
2,317 SqFt
4 Beds
3 Baths
2,317 SqFt
OPEN HOUSE
Sat Aug 02, 12:00pm - 2:00pm
Key Details
Property Type Single Family Home
Sub Type Single Family Residence
Listing Status Active
Purchase Type For Sale
Square Footage 2,317 sqft
Price per Sqft $200
Subdivision The Meadows
MLS Listing ID 2521174
Style Two Story
Bedrooms 4
Full Baths 2
Half Baths 1
Construction Status Actual
HOA Y/N No
Abv Grd Liv Area 2,317
Year Built 2001
Annual Tax Amount $3,809
Tax Year 2024
Lot Size 0.864 Acres
Acres 0.864
Property Sub-Type Single Family Residence
Property Description
The kitchen flows seamlessly into the dining and living areas and features sleek stainless steel appliances, granite countertops, and a cozy gas fireplace. Neutral paint tones and modern flooring throughout create a fresh, move-in ready vibe. The luxurious primary suite offers a true retreat with vaulted ceilings, a spacious walk-in closet, and a spa-like en-suite bath complete with a jetted tub.
Outside, enjoy a private, fully fenced backyard with everything you need to relax or entertain—a deck, gazebo, firepit, and detached storage shed. The 2-car garage with pedestrian access provides ample room for storage, hobbies, and gear.
With updated systems, great curb appeal, and a fantastic layout, this home is truly turn-key—just bring your personal touches. Don't miss your chance to make it yours!
Location
State VA
County Chesterfield
Community The Meadows
Area 62 - Chesterfield
Rooms
Basement Crawl Space
Interior
Interior Features Breakfast Area, Cathedral Ceiling(s), Dining Area, Separate/Formal Dining Room, Eat-in Kitchen, Granite Counters, High Ceilings, Jetted Tub, Pantry, Skylights, Walk-In Closet(s)
Heating Electric, Heat Pump
Cooling Central Air
Flooring Partially Carpeted, Tile, Wood
Fireplaces Number 1
Fireplaces Type Gas
Fireplace Yes
Window Features Skylight(s)
Appliance Dishwasher, Oven, Stove, Water Heater
Laundry Washer Hookup
Exterior
Exterior Feature Deck, Porch, Paved Driveway
Garage Spaces 2.0
Fence Back Yard, Fenced
Pool None
Roof Type Asphalt,Shingle
Porch Rear Porch, Front Porch, Deck, Porch
Garage Yes
Building
Story 2
Sewer Public Sewer
Water Public
Architectural Style Two Story
Level or Stories Two
Additional Building Gazebo
Structure Type Brick,Frame,Vinyl Siding
New Construction No
Construction Status Actual
Schools
Elementary Schools Providence
Middle Schools Providence
High Schools Monacan
Others
Tax ID 749-69-79-73-700-000
Ownership Individuals







