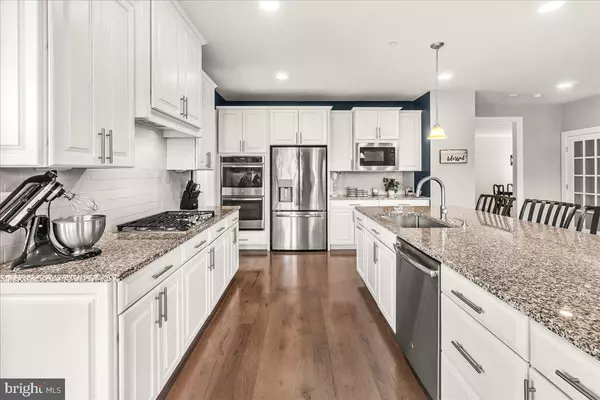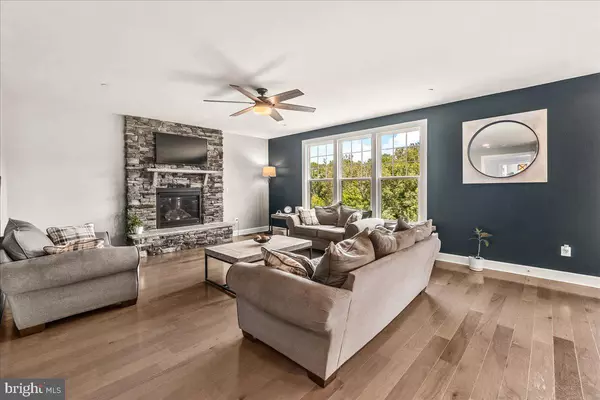4 Beds
5 Baths
5,048 SqFt
4 Beds
5 Baths
5,048 SqFt
Key Details
Property Type Single Family Home
Sub Type Detached
Listing Status Active
Purchase Type For Sale
Square Footage 5,048 sqft
Price per Sqft $196
Subdivision Lake Linganore Oakdale
MLS Listing ID MDFR2068182
Style Colonial
Bedrooms 4
Full Baths 4
Half Baths 1
HOA Fees $19/mo
HOA Y/N Y
Abv Grd Liv Area 3,748
Year Built 2019
Available Date 2025-08-01
Annual Tax Amount $8,939
Tax Year 2024
Lot Size 8,592 Sqft
Acres 0.2
Property Sub-Type Detached
Source BRIGHT
Property Description
From the moment you arrive, you'll be captivated by the timeless curb appeal, covered front porch, and landscaped yard. Step inside to discover an open and airy layout, lots of natural light, recessed lighting in every room, two-zone HVAC with Nest thermostats, in-ceiling surround sound, and a built-in WiFi booster, and more.
At the heart of the home is the expansive gourmet kitchen, featuring stainless steel appliances, upgraded granite countertops, a gas cooktop, double wall ovens, a HUGE island, and a spacious eat-in area. The oversized walk-in pantry offers incredible storage and functionality for daily living and entertaining. A private main-level office provides the ideal work-from-home setup.
Upstairs, retreat to generously sized bedrooms. Each bedroom has recessed lighting and walk-in closets. The luxurious primary suite includes a spa-inspired bath with a soaking tub, separate shower, and dual vanities-your personal sanctuary.
The fully finished walkout basement is perfect for recreation and relaxation, complete with a wet bar rough in and a 4th full bathroom for your convenience.
Enjoy the outdoors from your covered deck overlooking a fully fenced backyard that backs to mature trees-ideal for privacy and play. Additional highlights include hard-wired flood lights with motion sensors, and security cameras around the home.
Live the Lake Linganore lifestyle: Residents enjoy a deep navigable lake, sandy beaches, multiple pools, boating, fishing, tennis, basketball, beach volleyball, hiking and biking trails, Frisbee golf, pickleball, community events, farmers markets, summer concert series, playgrounds, and more!
Conveniently located just minutes from major commuter routes (I-270 & I-70), shopping, dining, and sought after school district.
Don't miss this exceptional opportunity ! Schedule your private tour today!
Location
State MD
County Frederick
Zoning RESIDENTIAL
Rooms
Basement Fully Finished
Interior
Interior Features Ceiling Fan(s), Carpet, Family Room Off Kitchen, Floor Plan - Open, Kitchen - Gourmet, Recessed Lighting, Walk-in Closet(s), Wood Floors
Hot Water Natural Gas
Heating Central
Cooling Central A/C
Fireplaces Number 1
Fireplaces Type Electric
Equipment Oven - Double, Stainless Steel Appliances
Fireplace Y
Appliance Oven - Double, Stainless Steel Appliances
Heat Source Natural Gas
Laundry Upper Floor
Exterior
Parking Features Garage Door Opener, Garage - Front Entry
Garage Spaces 3.0
Water Access N
Accessibility Level Entry - Main
Attached Garage 3
Total Parking Spaces 3
Garage Y
Building
Story 3
Foundation Concrete Perimeter
Sewer Public Sewer
Water Public
Architectural Style Colonial
Level or Stories 3
Additional Building Above Grade, Below Grade
New Construction N
Schools
School District Frederick County Public Schools
Others
Senior Community No
Tax ID 1127597288
Ownership Fee Simple
SqFt Source Assessor
Special Listing Condition Standard







