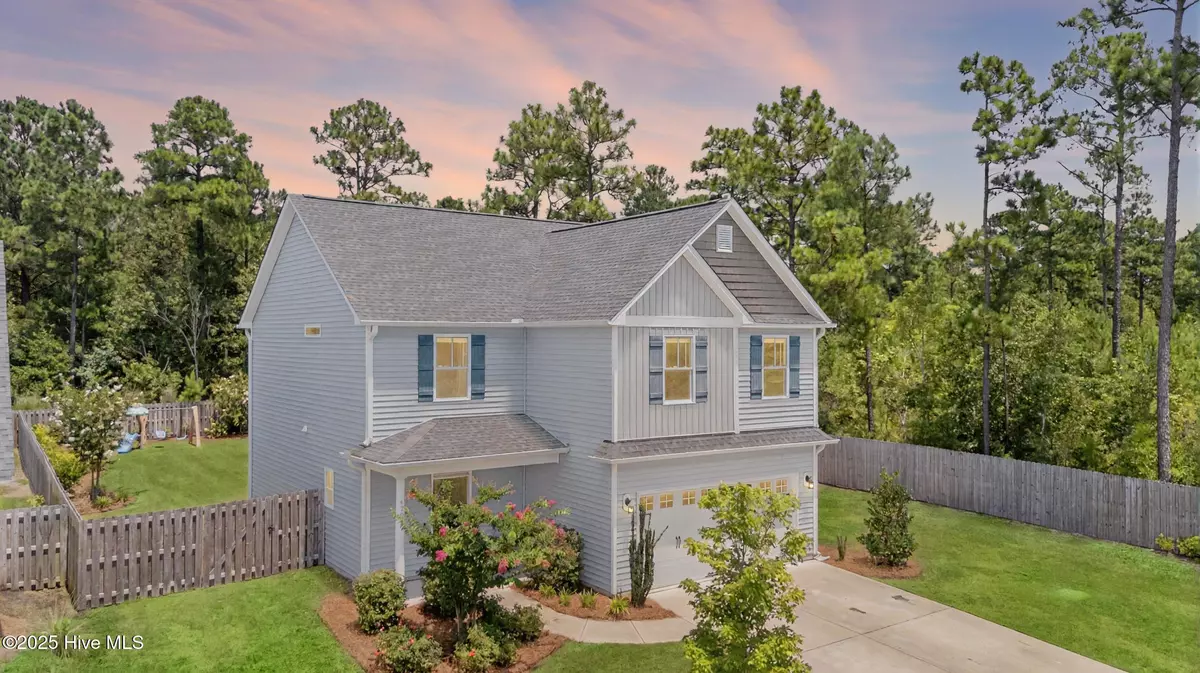4 Beds
3 Baths
2,039 SqFt
4 Beds
3 Baths
2,039 SqFt
Key Details
Property Type Single Family Home
Sub Type Single Family Residence
Listing Status Active
Purchase Type For Sale
Square Footage 2,039 sqft
Price per Sqft $237
Subdivision The Landing At Lewis Creek Estates
MLS Listing ID 100522206
Style Wood Frame
Bedrooms 4
Full Baths 2
Half Baths 1
HOA Fees $350
HOA Y/N Yes
Year Built 2020
Annual Tax Amount $1,587
Lot Size 0.290 Acres
Acres 0.29
Lot Dimensions 80 x 152
Property Sub-Type Single Family Residence
Source Hive MLS
Property Description
Set on nearly a third of an acre—one of the largest, most private lots in the community—you'll enjoy a fully fenced backyard, professionally landscaped with over $9,000 in enhancements. The screened-in porch overlooks a tranquil, wooded backdrop, and an extended patio offers ideal space for outdoor living. There's even a separate fenced area, perfect for pets, a garden, or added flexibility.
Inside, the open-concept layout is bright and inviting, featuring over $60,000 in builder upgrades. The kitchen shines with quartz countertops, upgraded cabinetry, a custom tile backsplash, and stainless steel appliances—including a French-door fridge. Additional highlights include luxury vinyl plank flooring, a tiled walk-in shower with glass door, a jetted soaking tub with tile surround, custom blinds, and Craftsman-style trim throughout.
The entire home has just been professionally repainted, giving it a crisp, move-in-ready feel.
Located just 10 minutes to Mayfaire Town Center, under 20 minutes to Wrightsville Beach, and with easy access to I-40, this home combines style, space, and a premium location.
A true standout—thoughtfully upgraded, impeccably maintained, and set in one of the most desirable positions in the neighborhood.
Location
State NC
County New Hanover
Community The Landing At Lewis Creek Estates
Zoning R-15
Direction North on College Road toward I-40, take exit 420-A toward Gordon Road, at the stop sign take a right onto Gordon Road, about a quarter mile take a right onto Lewis Landing Ave, then go left onto Ballast Drive, the house will be on your left.
Location Details Mainland
Rooms
Basement None
Primary Bedroom Level Non Primary Living Area
Interior
Interior Features Walk-in Closet(s), Entrance Foyer, Solid Surface, Kitchen Island, Ceiling Fan(s), Walk-in Shower
Heating Electric, Forced Air, Heat Pump
Cooling Central Air
Flooring LVT/LVP, Carpet
Fireplaces Type None
Fireplace No
Appliance Electric Oven, Electric Cooktop, Built-In Microwave, Refrigerator, Dishwasher
Exterior
Exterior Feature Irrigation System
Parking Features Off Street, Paved
Garage Spaces 2.0
Pool None
Utilities Available Sewer Connected, Water Connected
Amenities Available Maint - Comm Areas
Waterfront Description None
Roof Type Shingle
Porch Covered, Patio, Porch, Screened
Building
Lot Description Dead End
Story 2
Entry Level Two
Foundation Slab
Sewer Municipal Sewer
Water Municipal Water
Structure Type Irrigation System
New Construction No
Schools
Elementary Schools Blair
Middle Schools Trask
High Schools New Hanover
Others
Tax ID R04300-008-264-000
Acceptable Financing Cash, Conventional, FHA, VA Loan
Listing Terms Cash, Conventional, FHA, VA Loan







