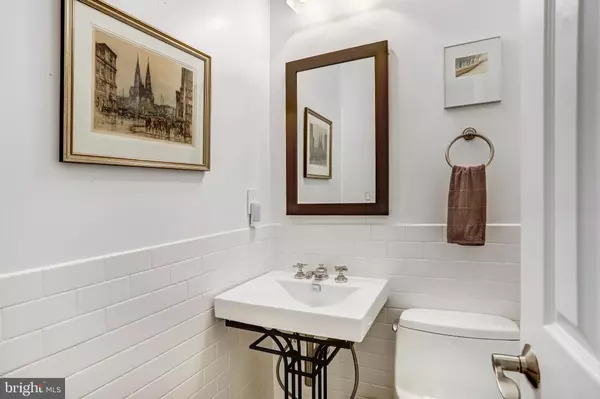3 Beds
4 Baths
2,199 SqFt
3 Beds
4 Baths
2,199 SqFt
OPEN HOUSE
Sun Aug 10, 12:30pm - 3:00pm
Key Details
Property Type Townhouse
Sub Type Interior Row/Townhouse
Listing Status Coming Soon
Purchase Type For Sale
Square Footage 2,199 sqft
Price per Sqft $679
Subdivision 14Th Street Corridor
MLS Listing ID DCDC2212596
Style Victorian
Bedrooms 3
Full Baths 3
Half Baths 1
HOA Y/N N
Abv Grd Liv Area 1,466
Year Built 1870
Available Date 2025-08-07
Annual Tax Amount $11,118
Tax Year 2024
Lot Size 1,497 Sqft
Acres 0.03
Property Sub-Type Interior Row/Townhouse
Source BRIGHT
Property Description
Location
State DC
County Washington
Zoning R4
Direction North
Rooms
Basement English
Interior
Interior Features Attic, Built-Ins, Ceiling Fan(s), Combination Dining/Living, Dining Area, Floor Plan - Traditional, Kitchen - Gourmet, Primary Bedroom - Bay Front, Walk-in Closet(s), Wood Floors
Hot Water Electric
Heating Heat Pump(s), Central, Forced Air
Cooling Central A/C
Flooring Hardwood, Laminated, Wood
Fireplaces Number 2
Fireplaces Type Gas/Propane
Equipment Dishwasher, Disposal, Dryer, Dryer - Electric, Oven/Range - Gas, Refrigerator, Washer, Water Heater, Oven/Range - Electric, Microwave, Icemaker
Fireplace Y
Window Features Double Pane
Appliance Dishwasher, Disposal, Dryer, Dryer - Electric, Oven/Range - Gas, Refrigerator, Washer, Water Heater, Oven/Range - Electric, Microwave, Icemaker
Heat Source Natural Gas, Electric
Laundry Upper Floor, Lower Floor
Exterior
Exterior Feature Deck(s), Patio(s), Porch(es), Balcony
Garage Spaces 1.0
Fence Decorative, Rear, Wood, Board
Utilities Available Natural Gas Available, Electric Available, Sewer Available, Water Available
Water Access N
View City, Street, Trees/Woods
Roof Type Rubber
Street Surface Alley,Concrete,Paved
Accessibility Other
Porch Deck(s), Patio(s), Porch(es), Balcony
Road Frontage City/County
Total Parking Spaces 1
Garage N
Building
Lot Description Rear Yard
Story 3
Foundation Slab
Sewer Public Sewer
Water Public
Architectural Style Victorian
Level or Stories 3
Additional Building Above Grade, Below Grade
New Construction N
Schools
School District District Of Columbia Public Schools
Others
Pets Allowed Y
Senior Community No
Tax ID 0206//0186
Ownership Fee Simple
SqFt Source Estimated
Horse Property N
Special Listing Condition Standard
Pets Allowed No Pet Restrictions







