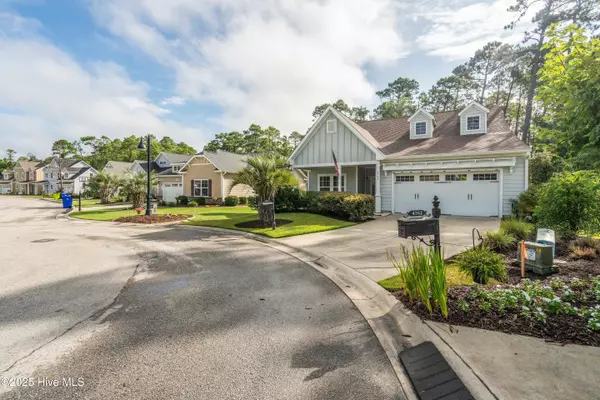3 Beds
2 Baths
1,678 SqFt
3 Beds
2 Baths
1,678 SqFt
Key Details
Property Type Single Family Home
Sub Type Single Family Residence
Listing Status Active
Purchase Type For Sale
Square Footage 1,678 sqft
Price per Sqft $211
Subdivision Rourk Woods
MLS Listing ID 100522432
Style Wood Frame
Bedrooms 3
Full Baths 2
HOA Fees $1,280
HOA Y/N Yes
Year Built 2015
Annual Tax Amount $2,170
Lot Size 8,581 Sqft
Acres 0.2
Lot Dimensions 13X38X28X125X56X132
Property Sub-Type Single Family Residence
Source Hive MLS
Property Description
This beautiful home features 3 Bedrooms, 2 bathrooms, open floor plan, wide hallways, 1 level living, chef's kitchen, split master suite, large covered front porch and screened rear patio with a private yard on a cul-d-sac, a community full of amenities. The spacious living room with cozy fireplace opens to the dining area that fits a large table and continues the warmth of the custom wainscoting. The kitchen with stainless steel appliances, granite countertops, an island offering plenty of prep and storage area and the bonus of a lighted pantry closet to compliment the style and function of this entertainer's kitchen. The large primary suite has a remote control fan with lighting and new carpeting and is located in the rear of the house for additional privacy. The master bath features a double vanity sinks a walk in shower and a large walk in closet and the flexibility to add additional shelving .There are two additional bedrooms that share a guest hallway bath. The laundry room includes the washer and dryer and is complete with a cabinet and work shelf. There is a utility closet for access to the HVAC and the hot water heater.. The 2 car garage with digital code for access includes the storage shelf. Community offers active lifestyle and offers resort style amenities including a renovated Clubhouse complete with a kitchen, meeting room , party room, fitness center, indoor pool , tennis / pickleball court and common area for gathering. Sidewalks make walking and biking enticing activites. This neighborhood is an oasis and it is located only minutes from Ocean Isle Beach & shop/dine at Shallotte
Location
State NC
County Brunswick
Community Rourk Woods
Zoning Sh-R-10
Direction Take 17 Business towards Ocean Isle Beach turn left onto 179 Village Drive which turns back to Brick Landing Road SW. Sugarberry Drive is on the right and turn into Rourk Woods then turn left on Yellowood home is on the left at the cul-d-sac. 4764
Location Details Mainland
Rooms
Other Rooms See Remarks
Basement None
Primary Bedroom Level Primary Living Area
Interior
Interior Features Master Downstairs, Walk-in Closet(s), Vaulted Ceiling(s), High Ceilings, Entrance Foyer, Solid Surface, Kitchen Island, Ceiling Fan(s), Pantry, Walk-in Shower
Heating Propane, Heat Pump, Fireplace(s), Electric
Cooling Central Air
Flooring Carpet, Tile, Wood
Fireplaces Type Gas Log
Fireplace Yes
Appliance Electric Oven, Washer, Refrigerator, Range, Dryer, Disposal, Dishwasher
Exterior
Exterior Feature Irrigation System
Parking Features Garage Faces Front, Attached, Garage Door Opener, Off Street, Paved
Garage Spaces 2.0
Pool None
Utilities Available Sewer Connected, Water Connected
Amenities Available Basketball Court, Clubhouse, Community Pool, Fitness Center, Indoor Pool, Maint - Comm Areas, Maint - Grounds, Meeting Room, Party Room, Pickleball, Picnic Area, Sidewalk, Tennis Court(s)
Waterfront Description None
Roof Type Architectural Shingle
Accessibility None
Porch Covered, Patio, Porch, Screened
Building
Lot Description Cul-De-Sac
Story 1
Entry Level One
Foundation Slab
Sewer Municipal Sewer
Water Municipal Water
Structure Type Irrigation System
New Construction No
Schools
Elementary Schools Union
Middle Schools Shallotte Middle
High Schools West Brunswick
Others
Tax ID 213gb010
Acceptable Financing Cash, Conventional, FHA, VA Loan
Listing Terms Cash, Conventional, FHA, VA Loan







