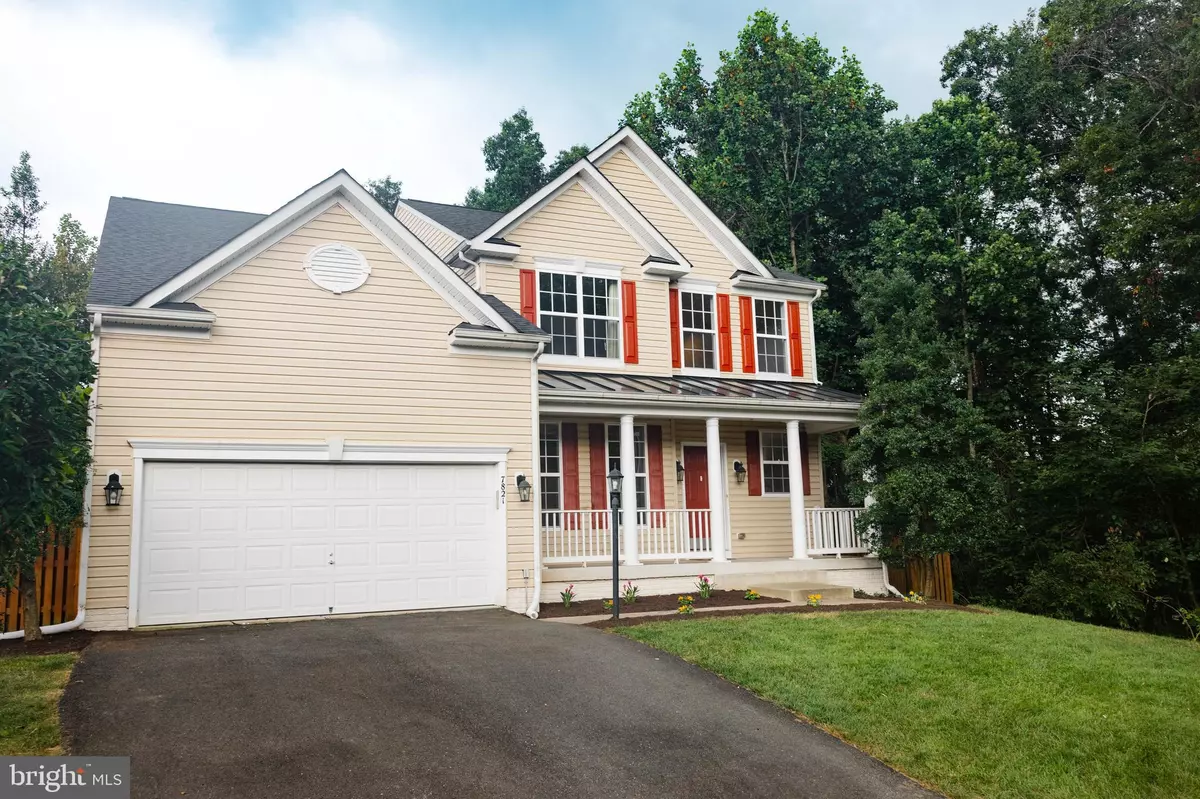5 Beds
5 Baths
4,254 SqFt
5 Beds
5 Baths
4,254 SqFt
OPEN HOUSE
Sun Aug 17, 2:00pm - 3:30pm
Key Details
Property Type Single Family Home
Sub Type Detached
Listing Status Coming Soon
Purchase Type For Sale
Square Footage 4,254 sqft
Price per Sqft $205
Subdivision Hopewells Landing
MLS Listing ID VAPW2098994
Style Colonial
Bedrooms 5
Full Baths 4
Half Baths 1
HOA Fees $7/mo
HOA Y/N Y
Abv Grd Liv Area 3,004
Year Built 2009
Available Date 2025-08-15
Annual Tax Amount $7,708
Tax Year 2025
Lot Size 7,514 Sqft
Acres 0.17
Property Sub-Type Detached
Source BRIGHT
Property Description
New roof (2025). New wide plank LVP throughout main and upper levels (2025). Fresh neutral paint throughout (2025). New sump pump (2025). New water heater (2021). Light, bright updated kitchen with new stainless steel fridge and dishwasher, featuring granite countertops and ample storage cabinets.
Spacious detached home with 5 bedrooms (lower level study/flex room), main level with designated office, 3 fully finished levels and 2 car garage, newer composite deck, patio and fenced back yard surrounded by trees at the end of a private cul-de-sac. Hurry! This home won't last long!
Location
State VA
County Prince William
Zoning R4
Rooms
Other Rooms Living Room, Dining Room, Bedroom 2, Bedroom 3, Bedroom 4, Bedroom 5, Kitchen, Family Room, Foyer, Breakfast Room, Bedroom 1, Great Room, Laundry, Other, Office, Utility Room
Basement Rear Entrance, Sump Pump, Full, Fully Finished, Heated, Improved, Walkout Stairs, Space For Rooms, Windows
Interior
Interior Features Breakfast Area, Family Room Off Kitchen, Kitchen - Island, Kitchen - Table Space, Dining Area, Chair Railings, Crown Moldings, Upgraded Countertops, Primary Bath(s), Window Treatments, Floor Plan - Open, Formal/Separate Dining Room, Kitchen - Eat-In, Kitchen - Gourmet, Walk-in Closet(s)
Hot Water Natural Gas
Cooling Ceiling Fan(s), Central A/C
Flooring Ceramic Tile, Luxury Vinyl Plank
Fireplaces Number 1
Fireplaces Type Fireplace - Glass Doors, Mantel(s)
Equipment Cooktop, Built-In Microwave, Dishwasher, Dryer - Front Loading, Exhaust Fan, Icemaker, Oven/Range - Gas, Oven - Wall, Refrigerator, Stainless Steel Appliances, Washer - Front Loading, Water Conditioner - Owned
Fireplace Y
Appliance Cooktop, Built-In Microwave, Dishwasher, Dryer - Front Loading, Exhaust Fan, Icemaker, Oven/Range - Gas, Oven - Wall, Refrigerator, Stainless Steel Appliances, Washer - Front Loading, Water Conditioner - Owned
Heat Source Natural Gas
Laundry Upper Floor
Exterior
Exterior Feature Deck(s), Porch(es), Patio(s)
Parking Features Garage Door Opener, Garage - Front Entry
Garage Spaces 4.0
Fence Board, Fully, Rear
Amenities Available Pool - Outdoor, Tot Lots/Playground
Water Access N
View Trees/Woods
Roof Type Composite
Street Surface Black Top
Accessibility None
Porch Deck(s), Porch(es), Patio(s)
Road Frontage HOA
Attached Garage 2
Total Parking Spaces 4
Garage Y
Building
Lot Description Cul-de-sac, Backs to Trees, Corner, No Thru Street, Private, Trees/Wooded
Story 3
Foundation Permanent
Sewer Public Sewer
Water Public
Architectural Style Colonial
Level or Stories 3
Additional Building Above Grade, Below Grade
Structure Type 2 Story Ceilings,9'+ Ceilings,Dry Wall
New Construction N
Schools
School District Prince William County Public Schools
Others
HOA Fee Include Common Area Maintenance,Management,Pool(s),Road Maintenance
Senior Community No
Tax ID 7297-92-0105
Ownership Fee Simple
SqFt Source Assessor
Acceptable Financing Cash, Conventional, VA
Listing Terms Cash, Conventional, VA
Financing Cash,Conventional,VA
Special Listing Condition Standard


