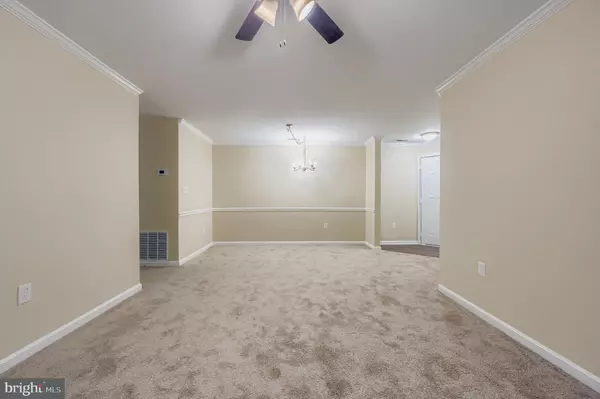3 Beds
2 Baths
1,014 SqFt
3 Beds
2 Baths
1,014 SqFt
Key Details
Property Type Condo
Sub Type Condo/Co-op
Listing Status Active
Purchase Type For Sale
Square Footage 1,014 sqft
Price per Sqft $266
Subdivision Laurel Forest
MLS Listing ID MDHR2045728
Style Unit/Flat
Bedrooms 3
Full Baths 2
Condo Fees $260/mo
HOA Y/N N
Abv Grd Liv Area 1,014
Year Built 1997
Annual Tax Amount $1,780
Tax Year 2024
Property Sub-Type Condo/Co-op
Source BRIGHT
Property Description
Location
State MD
County Harford
Zoning R3
Rooms
Main Level Bedrooms 3
Interior
Hot Water Electric
Heating Forced Air
Cooling Central A/C
Equipment Dishwasher, Oven/Range - Gas, Microwave, Washer, Dryer, Refrigerator
Fireplace N
Appliance Dishwasher, Oven/Range - Gas, Microwave, Washer, Dryer, Refrigerator
Heat Source Electric
Exterior
Amenities Available Common Grounds
Water Access N
Accessibility Chairlift
Garage N
Building
Story 1
Unit Features Garden 1 - 4 Floors
Sewer Public Sewer
Water Public
Architectural Style Unit/Flat
Level or Stories 1
Additional Building Above Grade, Below Grade
New Construction N
Schools
School District Harford County Public Schools
Others
Pets Allowed Y
HOA Fee Include Water,Snow Removal,Road Maintenance,Common Area Maintenance
Senior Community No
Tax ID 1301305107
Ownership Condominium
Special Listing Condition Standard
Pets Allowed Size/Weight Restriction







