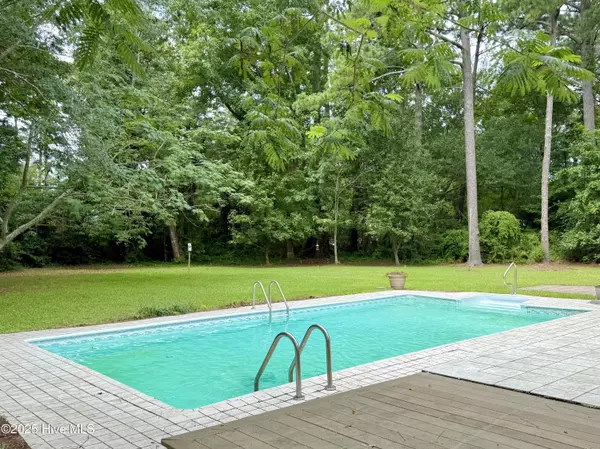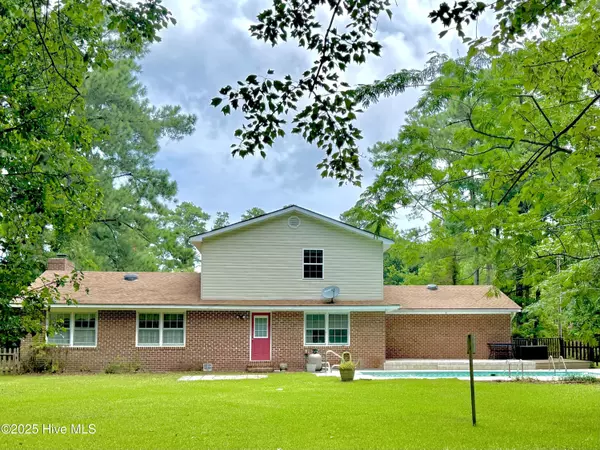4 Beds
3 Baths
2,130 SqFt
4 Beds
3 Baths
2,130 SqFt
Key Details
Property Type Single Family Home
Sub Type Single Family Residence
Listing Status Active
Purchase Type For Sale
Square Footage 2,130 sqft
Price per Sqft $258
Subdivision Hedrick Estates
MLS Listing ID 100522467
Style Wood Frame
Bedrooms 4
Full Baths 2
Half Baths 1
HOA Y/N No
Year Built 1977
Lot Size 0.832 Acres
Acres 0.83
Lot Dimensions 90x215x72x123x228
Property Sub-Type Single Family Residence
Source Hive MLS
Property Description
Location
State NC
County Carteret
Community Hedrick Estates
Zoning Residential
Direction From Country Club Rd, turn onto Hedrick Blvd, then next left on Oxford court, home on the left.
Location Details Mainland
Rooms
Other Rooms Workshop
Primary Bedroom Level Non Primary Living Area
Interior
Interior Features Ceiling Fan(s), Pantry
Heating Electric, Heat Pump
Cooling Central Air
Flooring Laminate
Fireplaces Type Gas Log
Fireplace Yes
Appliance Electric Oven, Electric Cooktop, Built-In Microwave, Water Softener, Washer, Range, Dryer, Dishwasher
Exterior
Parking Features Concrete, Garage Door Opener, Paved
Garage Spaces 2.0
Pool In Ground
Utilities Available Other
Roof Type Shingle,Composition
Porch Open, Patio, Porch
Building
Lot Description Cul-De-Sac
Story 2
Entry Level Two
Foundation Brick/Mortar
Sewer Septic Tank
Water Well
New Construction No
Schools
Elementary Schools Morehead City Primary
Middle Schools Morehead City
High Schools West Carteret
Others
Tax ID 637609170119000
Acceptable Financing Cash, Conventional
Listing Terms Cash, Conventional







