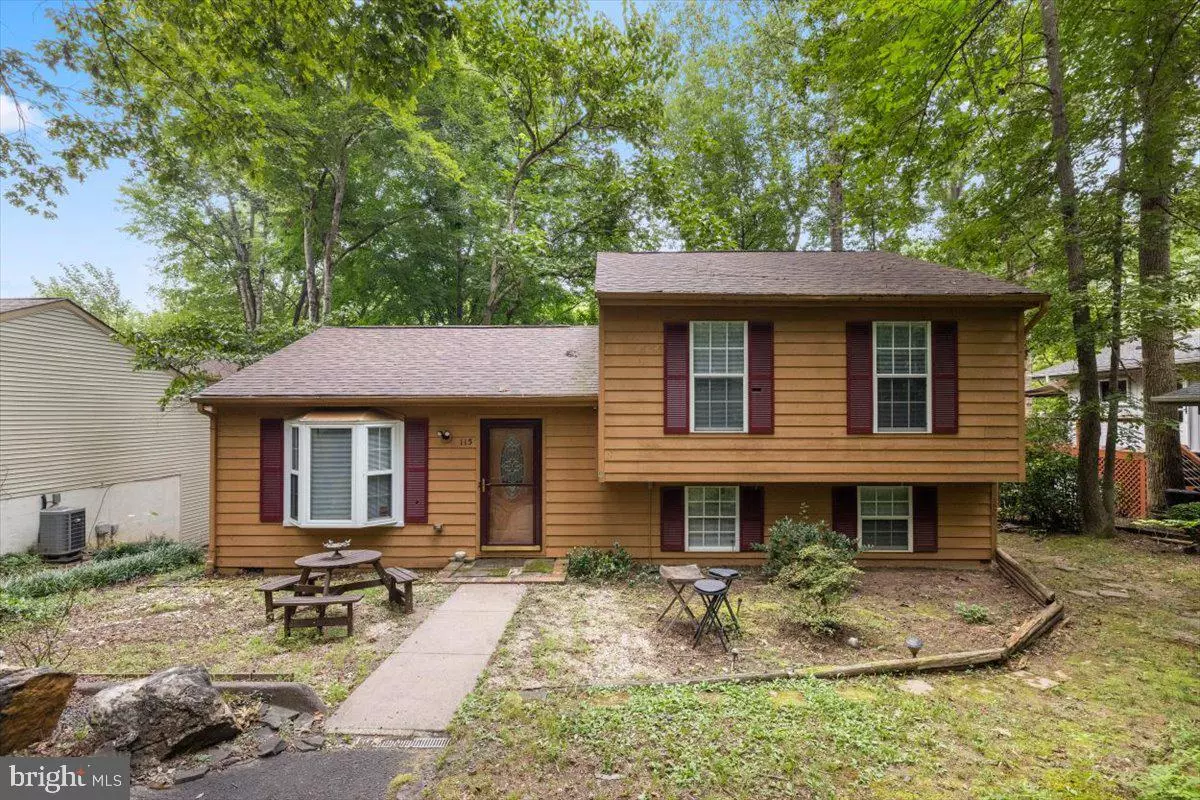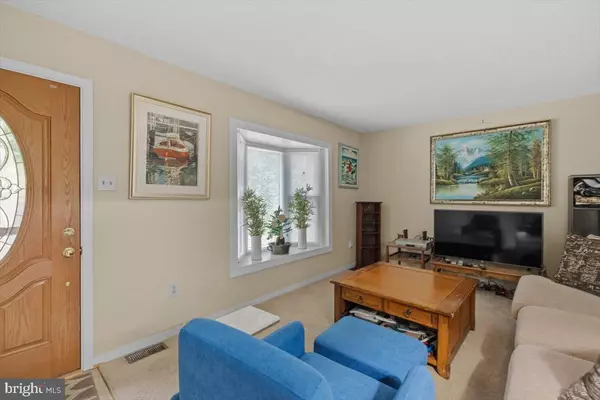3 Beds
2 Baths
1,904 SqFt
3 Beds
2 Baths
1,904 SqFt
Key Details
Property Type Single Family Home
Sub Type Detached
Listing Status Active
Purchase Type For Rent
Square Footage 1,904 sqft
Subdivision Lake Of The Woods
MLS Listing ID VAOR2010378
Style Split Level
Bedrooms 3
Full Baths 2
HOA Y/N Y
Abv Grd Liv Area 1,040
Year Built 1988
Available Date 2025-08-07
Lot Size 0.310 Acres
Acres 0.31
Property Sub-Type Detached
Source BRIGHT
Property Description
Location
State VA
County Orange
Zoning R3
Rooms
Other Rooms Living Room, Primary Bedroom, Bedroom 2, Bedroom 3, Kitchen, Family Room, Laundry, Bathroom 2, Primary Bathroom, Screened Porch
Basement Connecting Stairway, Daylight, Full, Fully Finished, Interior Access, Outside Entrance, Rear Entrance, Windows
Interior
Interior Features Bathroom - Walk-In Shower, Ceiling Fan(s), Kitchen - Eat-In, Primary Bath(s), Other
Hot Water Electric
Heating Heat Pump(s)
Cooling Central A/C
Equipment Dishwasher, Disposal, Dryer - Electric, Range Hood, Refrigerator, Stove, Washer
Fireplace N
Window Features Bay/Bow
Appliance Dishwasher, Disposal, Dryer - Electric, Range Hood, Refrigerator, Stove, Washer
Heat Source Electric
Laundry Basement
Exterior
Amenities Available Bar/Lounge, Baseball Field, Basketball Courts, Beach, Bike Trail, Boat Ramp, Club House, Common Grounds, Community Center, Dining Rooms, Dog Park, Extra Storage, Fitness Center, Gated Community, Golf Club, Golf Course, Golf Course Membership Available, Horse Trails, Jog/Walk Path, Lake, Meeting Room, Non-Lake Recreational Area, Picnic Area, Party Room, Pier/Dock, Pool - Outdoor, Recreational Center, Riding/Stables, Security, Soccer Field, Tennis Courts, Tot Lots/Playground, Volleyball Courts, Water/Lake Privileges, Other
Water Access Y
Water Access Desc Private Access,Swimming Allowed,Fishing Allowed,Canoe/Kayak,Boat - Electric Motor Only
View Lake
Accessibility None
Garage N
Building
Lot Description Fishing Available, Rear Yard
Story 3
Foundation Slab
Sewer Public Sewer
Water Public
Architectural Style Split Level
Level or Stories 3
Additional Building Above Grade, Below Grade
New Construction N
Schools
High Schools Orange County
School District Orange County Public Schools
Others
Pets Allowed N
HOA Fee Include Common Area Maintenance,Insurance,Management,Pool(s),Pier/Dock Maintenance,Reserve Funds,Road Maintenance,Security Gate,Other
Senior Community No
Tax ID 012A000130160A
Ownership Other
SqFt Source Estimated







