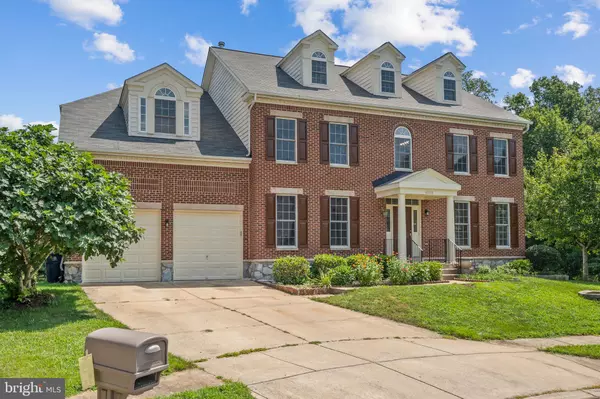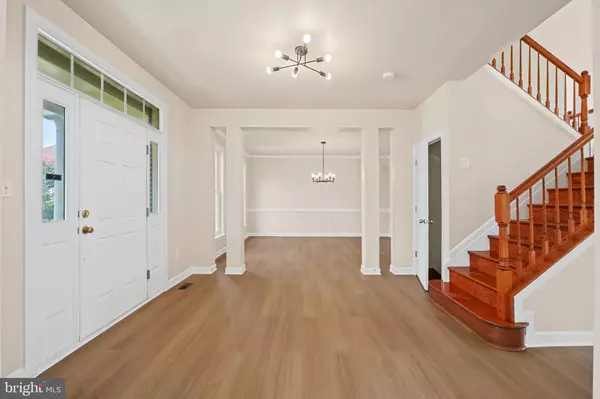6 Beds
6 Baths
3,774 SqFt
6 Beds
6 Baths
3,774 SqFt
Key Details
Property Type Single Family Home
Sub Type Detached
Listing Status Coming Soon
Purchase Type For Sale
Square Footage 3,774 sqft
Price per Sqft $246
Subdivision Glenn Estates
MLS Listing ID MDPG2161866
Style Colonial
Bedrooms 6
Full Baths 5
Half Baths 1
HOA Fees $4/qua
HOA Y/N Y
Abv Grd Liv Area 3,774
Year Built 2003
Available Date 2025-08-10
Annual Tax Amount $9,903
Tax Year 2024
Lot Size 10,366 Sqft
Acres 0.24
Property Sub-Type Detached
Source BRIGHT
Property Description
Welcome to this stunning 6-bedroom, 4.5-bathroom cul-de-sac home, nestled in a peaceful neighborhood and showcasing timeless brick architecture with over 5,700 square feet of refined living space. Recently updated and move-in ready, this home offers fresh paint, beautiful wood flooring throughout, brand-new kitchen appliances, a 2-car garage, and a newer roof (installed in 2020).
The inviting entryway opens to an expansive and thoughtfully designed floor plan, perfect for both entertaining and comfortable everyday living. At the heart of the home is a grand living room with soaring ceilings and a dramatic wall of oversized windows that flood the space with natural light and offer serene views of the backyard.
The immaculate chef's kitchen features crisp white cabinetry, sleek countertops, abundant storage, and a center island with a brand-new gas cooktop—ideal for hosting and home cooking alike.
Upstairs, you'll find generously sized bedrooms and a luxurious primary suite designed for relaxation and privacy. The spacious loft on the top floor, complete with a full bath, makes a perfect retreat, creative studio, or bonus living space.
Downstairs, a fully finished basement offers a complete in-law suite with direct access to the backyard—an outdoor haven featuring a fenced vegetable garden, a variety of fruit trees that bear juicy harvests year after year, a large storage shed, and tranquil views of a neighboring lily pond. This one-of-a-kind garden oasis brings beauty, privacy, and joy to everyday life.
Don't miss your chance to own this elegant, spacious, and nature-rich home—schedule your private tour today!
Location
State MD
County Prince Georges
Zoning RR
Rooms
Basement Daylight, Partial, Combination, Fully Finished, Walkout Level, Windows
Interior
Interior Features 2nd Kitchen, Bathroom - Walk-In Shower, Breakfast Area, Built-Ins, Formal/Separate Dining Room, Kitchen - Island, Laundry Chute, Store/Office, Walk-in Closet(s), Bathroom - Soaking Tub
Hot Water Natural Gas
Heating Central
Cooling Central A/C
Flooring Hardwood, Luxury Vinyl Plank
Fireplaces Number 1
Equipment Dishwasher, Disposal, Dryer, Extra Refrigerator/Freezer, Energy Efficient Appliances, Oven - Double, Washer - Front Loading, Cooktop, Dual Flush Toilets
Furnishings No
Fireplace Y
Appliance Dishwasher, Disposal, Dryer, Extra Refrigerator/Freezer, Energy Efficient Appliances, Oven - Double, Washer - Front Loading, Cooktop, Dual Flush Toilets
Heat Source Natural Gas
Laundry Main Floor
Exterior
Parking Features Garage - Front Entry
Garage Spaces 2.0
Water Access N
Roof Type Architectural Shingle
Accessibility 2+ Access Exits, >84\" Garage Door, Level Entry - Main
Attached Garage 2
Total Parking Spaces 2
Garage Y
Building
Story 4
Foundation Concrete Perimeter
Sewer Public Sewer
Water Public
Architectural Style Colonial
Level or Stories 4
Additional Building Above Grade, Below Grade
New Construction N
Schools
School District Prince George'S County Public Schools
Others
Senior Community No
Tax ID 17141576677
Ownership Fee Simple
SqFt Source Assessor
Special Listing Condition Standard







