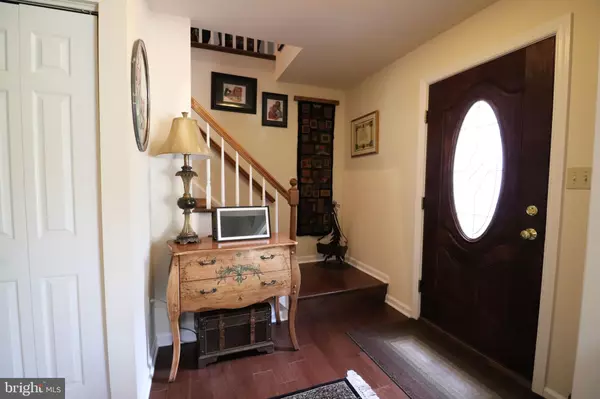2 Beds
2 Baths
1,714 SqFt
2 Beds
2 Baths
1,714 SqFt
Key Details
Property Type Condo
Sub Type Condo/Co-op
Listing Status Coming Soon
Purchase Type For Sale
Square Footage 1,714 sqft
Price per Sqft $192
Subdivision None Available
MLS Listing ID PALA2073866
Style Traditional
Bedrooms 2
Full Baths 2
HOA Fees $13/mo
HOA Y/N Y
Abv Grd Liv Area 1,570
Year Built 1987
Available Date 2025-08-07
Annual Tax Amount $3,698
Tax Year 2024
Lot Dimensions 0.00 x 0.00
Property Sub-Type Condo/Co-op
Source BRIGHT
Property Description
There is plenty of space in the lower level to bring out the creative design qualities in the new owner.
Enjoy outdoor living and entertaining on the private deck overlooking beautiful landscapes and a large
private yard.
Location
State PA
County Lancaster
Area West Hempfield Twp (10530)
Zoning RESIDENTIAL
Rooms
Basement Partially Finished
Main Level Bedrooms 1
Interior
Hot Water Electric
Heating Heat Pump(s)
Cooling Central A/C
Fireplaces Number 1
Equipment Dishwasher, Dryer - Electric, Refrigerator, Washer
Fireplace Y
Appliance Dishwasher, Dryer - Electric, Refrigerator, Washer
Heat Source Electric
Exterior
Parking Features Garage - Front Entry
Garage Spaces 4.0
Amenities Available None
Water Access N
Accessibility 2+ Access Exits
Attached Garage 2
Total Parking Spaces 4
Garage Y
Building
Story 1.5
Foundation Block
Sewer Public Sewer
Water Public
Architectural Style Traditional
Level or Stories 1.5
Additional Building Above Grade, Below Grade
New Construction N
Schools
School District Hempfield
Others
Pets Allowed Y
HOA Fee Include Lawn Maintenance,Snow Removal,Ext Bldg Maint,Trash
Senior Community No
Tax ID 300-13481-0-0000
Ownership Condominium
Special Listing Condition Standard
Pets Allowed No Pet Restrictions







