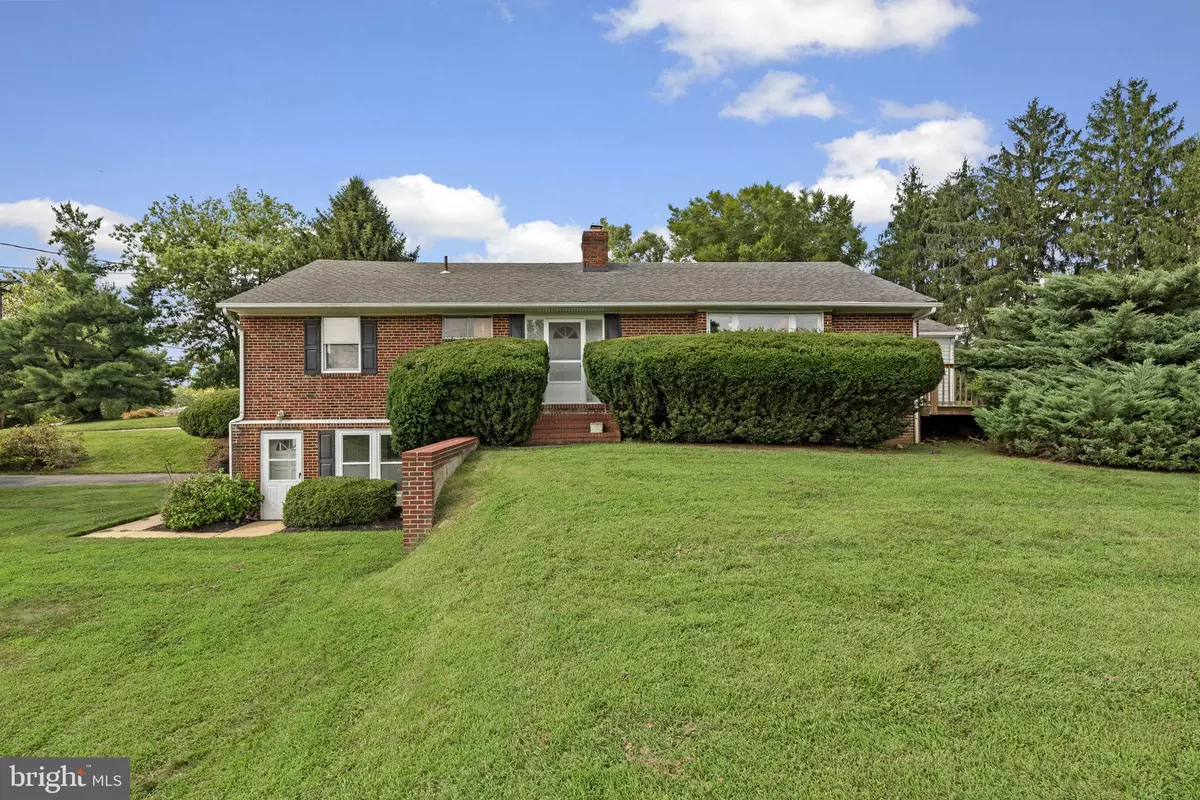4 Beds
3 Baths
3,175 SqFt
4 Beds
3 Baths
3,175 SqFt
Key Details
Property Type Single Family Home
Sub Type Detached
Listing Status Coming Soon
Purchase Type For Sale
Square Footage 3,175 sqft
Price per Sqft $217
Subdivision Mount Hebron
MLS Listing ID MDHW2055946
Style Ranch/Rambler
Bedrooms 4
Full Baths 3
HOA Y/N N
Abv Grd Liv Area 2,685
Year Built 1958
Available Date 2025-08-07
Annual Tax Amount $3,679
Tax Year 2003
Lot Size 0.980 Acres
Acres 0.98
Property Sub-Type Detached
Source BRIGHT
Property Description
The finished lower level extends the upper level's functionality with a large rec room and a laundry area. Just beyond a privacy door, you'll find a full in-law or au pair suite complete with its own second kitchen, dining area, bedroom, full bath, office, laundry, and a family room with a walkout to a private entrance to a covered porch and separate driveway, offering comfort and independence for multi-generational living, long-term guests, or rental potential.
The expansive rear patio off the main level overlooks the backyard and creates an ideal setting for grilling and outdoor dining, evenings around the fire pit, entertaining, or peaceful relaxation. Enjoy the ease and convenience of a two-car attached garage with a covered breezeway and ample driveway parking.
Ideally situated just minutes from shopping and dining options, and with easy access to commuting routes to both Baltimore and Washington to include Routes 70, 40, 29, and 100, this home is the perfect location!
Location
State MD
County Howard
Zoning R20
Rooms
Other Rooms Living Room, Dining Room, Primary Bedroom, Bedroom 2, Bedroom 3, Kitchen, Den, Bedroom 1, In-Law/auPair/Suite, Laundry, Office, Recreation Room, Bathroom 1, Bathroom 2, Primary Bathroom, Screened Porch
Basement Connecting Stairway, Outside Entrance, Side Entrance, Fully Finished, Walkout Level, Other, Heated, Improved, Interior Access, Windows, Sump Pump
Main Level Bedrooms 3
Interior
Interior Features Breakfast Area, 2nd Kitchen, Primary Bath(s), Bathroom - Walk-In Shower, Bathroom - Tub Shower, Built-Ins, Carpet, Ceiling Fan(s), Entry Level Bedroom, Kitchen - Eat-In, Recessed Lighting, Walk-in Closet(s), Wood Floors
Hot Water Natural Gas
Heating Forced Air
Cooling Central A/C, Ceiling Fan(s)
Flooring Hardwood, Carpet
Fireplaces Number 2
Equipment Dishwasher, Disposal, Dryer, Exhaust Fan, Microwave, Refrigerator, Washer, Stove
Fireplace Y
Window Features Double Pane,Screens
Appliance Dishwasher, Disposal, Dryer, Exhaust Fan, Microwave, Refrigerator, Washer, Stove
Heat Source Natural Gas, Electric
Exterior
Exterior Feature Deck(s), Patio(s), Porch(es)
Parking Features Garage Door Opener
Garage Spaces 2.0
Water Access N
Roof Type Asphalt
Accessibility None
Porch Deck(s), Patio(s), Porch(es)
Attached Garage 2
Total Parking Spaces 2
Garage Y
Building
Story 2
Foundation Other
Sewer Public Sewer
Water Public
Architectural Style Ranch/Rambler
Level or Stories 2
Additional Building Above Grade, Below Grade
New Construction N
Schools
School District Howard County Public School System
Others
Senior Community No
Tax ID 1402206773
Ownership Fee Simple
SqFt Source Estimated
Special Listing Condition Standard







