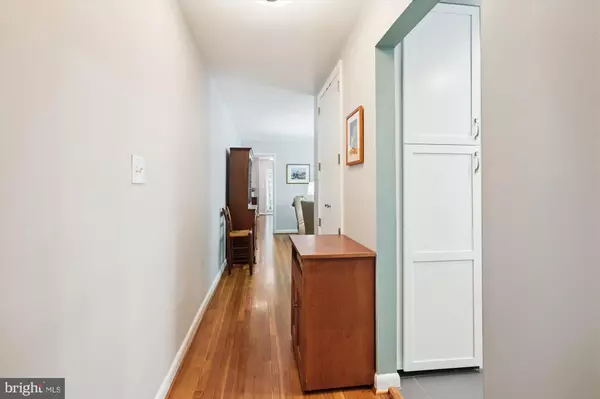2 Beds
1 Bath
974 SqFt
2 Beds
1 Bath
974 SqFt
OPEN HOUSE
Sun Aug 03, 1:00pm - 3:00pm
Key Details
Property Type Condo
Sub Type Condo/Co-op
Listing Status Active
Purchase Type For Sale
Square Footage 974 sqft
Price per Sqft $354
Subdivision Parkside Condominiums
MLS Listing ID MDMC2192762
Style Traditional
Bedrooms 2
Full Baths 1
Condo Fees $556/mo
HOA Y/N N
Abv Grd Liv Area 974
Year Built 1960
Annual Tax Amount $3,017
Tax Year 2025
Property Sub-Type Condo/Co-op
Source BRIGHT
Property Description
This unit is a half flight up when you enter the building and the laundry and storage room are below you so no need for carpets. Plus, with no neighbors below you as it is very quiet.
Ideally located within Parkside, the path to the Grosvenor Metro station is directly across from this building. The Parkside community is a hidden gem in Bethesda just minutes from Pike & Rose, Rock Creek Park is your backyard, downtown Bethesda, 495, and 270 all just minutes away.
Parkside amenities include a large outdoor pool, tennis courts, a playground, on-site management, additional storage, ample parking, and so much more!
Updates include thermal vinyl clad windows, new window blinds, new hardwood flooring, kitchen and bathrooms totally renovated, new closet doors throughout and new lighting throughout.
Location
State MD
County Montgomery
Zoning R30
Rooms
Other Rooms Living Room, Dining Room, Bedroom 2, Kitchen, Foyer, Bedroom 1, Bathroom 1
Main Level Bedrooms 2
Interior
Interior Features Bathroom - Tub Shower, Dining Area, Floor Plan - Traditional, Kitchen - Gourmet, Pantry, Walk-in Closet(s), Wood Floors
Hot Water Natural Gas
Heating Forced Air
Cooling Central A/C
Flooring Hardwood
Equipment Built-In Microwave, Dishwasher, Disposal, Oven/Range - Gas, Refrigerator, Stainless Steel Appliances
Fireplace N
Window Features Casement,Insulated,Screens,Vinyl Clad
Appliance Built-In Microwave, Dishwasher, Disposal, Oven/Range - Gas, Refrigerator, Stainless Steel Appliances
Heat Source Natural Gas
Laundry Common
Exterior
Amenities Available Common Grounds, Extra Storage, Pool - Outdoor, Basketball Courts, Club House, Jog/Walk Path, Party Room, Picnic Area, Tennis Courts, Tot Lots/Playground
Water Access N
View Street, Trees/Woods
Accessibility None
Garage N
Building
Story 4
Unit Features Garden 1 - 4 Floors
Sewer Public Sewer
Water Public
Architectural Style Traditional
Level or Stories 4
Additional Building Above Grade, Below Grade
New Construction N
Schools
School District Montgomery County Public Schools
Others
Pets Allowed N
HOA Fee Include Common Area Maintenance,Electricity,Gas,Lawn Maintenance,Management,Pool(s),Reserve Funds,Sewer,Snow Removal,Ext Bldg Maint,Heat,Recreation Facility,Trash,Water
Senior Community No
Tax ID 160402077584
Ownership Condominium
Special Listing Condition Standard
Virtual Tour https://mls.TruPlace.com/property/2185/138287/







