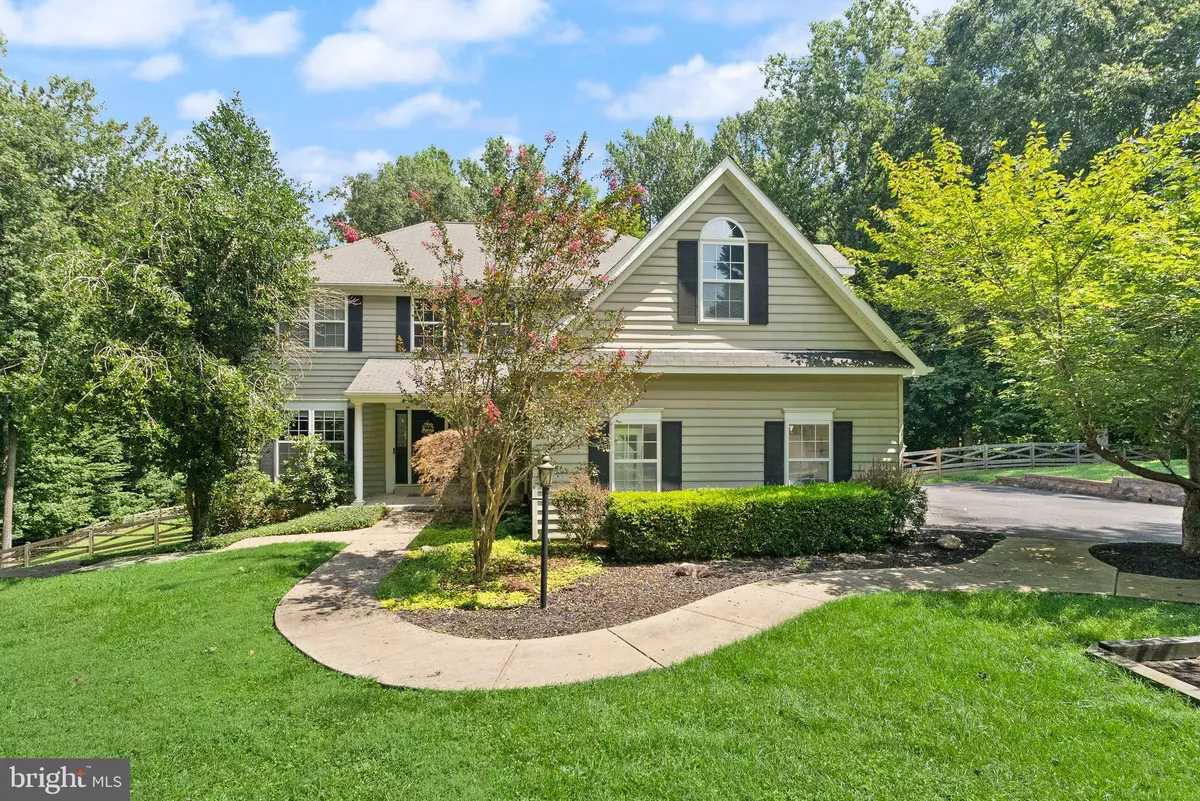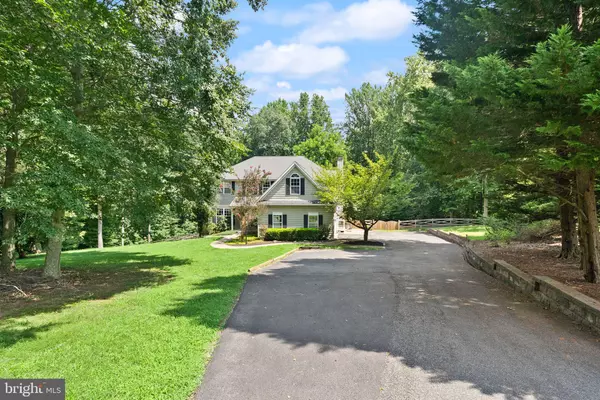5 Beds
4 Baths
4,700 SqFt
5 Beds
4 Baths
4,700 SqFt
OPEN HOUSE
Sun Aug 10, 2:00pm - 4:00pm
Key Details
Property Type Single Family Home
Sub Type Detached
Listing Status Coming Soon
Purchase Type For Sale
Square Footage 4,700 sqft
Price per Sqft $159
Subdivision Graystone Estates
MLS Listing ID MDCH2045794
Style Colonial
Bedrooms 5
Full Baths 3
Half Baths 1
HOA Y/N N
Abv Grd Liv Area 4,700
Year Built 1994
Available Date 2025-08-08
Annual Tax Amount $7,520
Tax Year 2025
Lot Size 4.500 Acres
Acres 4.5
Property Sub-Type Detached
Source BRIGHT
Property Description
The heart of this home is its stunning kitchen, featuring custom cabinetry, stone countertops, & stainless steel appliances. A large center island offers plenty of workspace, while the breakfast nook, bathed in natural light, overlooks the private backyard and the family room. With access from the breakfast nook and family room to the back deck this is the perfect space for entertaining! Off the family room is a spare room that also features access to the backyard and deck, perfect for an office or playroom. Additionally off the family room is another spare room up a flight of stairs for privacy, with enough space for a bedroom, office, or crafting space (FROG).
On the top floor, you'll find the expansive master suite with enough space for a king bed and sitting area, and features access to a private balcony. The luxurious en-suite bath boasts a walk-in closet and spa-like soaking tub, dual vanities, and a separate shower. Three additional bedrooms and one set of washer & dryers, along with another full bathroom are also on this level.
The fully finished basement would be perfect for an in-law space, rental opportunity, or recreational area. Featuring two rooms and a full-kitchen and living area that has a private exit to the backyard. There is a second washer & dryer as well. This flexible space can easily accommodate a variety of needs, whether for guests, a home gym, or a playroom.
This home is gorgeous on its own, but the massive lot creates a private oasis with over 4.5 acres of gorgeous land. Additional features include a 2-car garage with multiple spaces for other cars in the driveway and recent updates, including new HVAC (2023), roof (2022), and water heater (2024).
Located just minutes from Route 301, you'll have easy access to shopping, dining, and recreational opportunities, including the nearby Port Tobacco River for kayaking and nature walks. This is more than just a home – it's a lifestyle. Don't miss your chance to own this exceptional property at 6734 Newcastle Ct. Schedule your private tour today!
Location
State MD
County Charles
Zoning RC
Rooms
Other Rooms Bedroom 2, Bedroom 3, Bedroom 4, Bedroom 5, Bedroom 1, Bathroom 1, Bathroom 2, Half Bath
Basement Fully Finished, Interior Access, Outside Entrance, Walkout Level
Interior
Interior Features Bathroom - Soaking Tub, Bathroom - Walk-In Shower, Dining Area, Family Room Off Kitchen, Formal/Separate Dining Room, Kitchen - Island, Kitchen - Eat-In, Pantry, Primary Bath(s), Walk-in Closet(s), Wet/Dry Bar
Hot Water Propane
Cooling Central A/C
Fireplaces Number 1
Equipment Built-In Microwave, Dishwasher, Dryer, Refrigerator, Washer
Fireplace Y
Appliance Built-In Microwave, Dishwasher, Dryer, Refrigerator, Washer
Heat Source Propane - Owned
Laundry Basement, Upper Floor
Exterior
Exterior Feature Balcony, Deck(s)
Parking Features Garage Door Opener, Inside Access
Garage Spaces 2.0
View Y/N N
Water Access N
Accessibility None
Porch Balcony, Deck(s)
Attached Garage 2
Total Parking Spaces 2
Garage Y
Private Pool N
Building
Story 3
Foundation Slab
Sewer Private Septic Tank
Water Well
Architectural Style Colonial
Level or Stories 3
Additional Building Above Grade
New Construction N
Schools
School District Charles County Public Schools
Others
Pets Allowed N
Senior Community No
Tax ID 0902011522
Ownership Fee Simple
SqFt Source Estimated
Horse Property N
Special Listing Condition Standard







