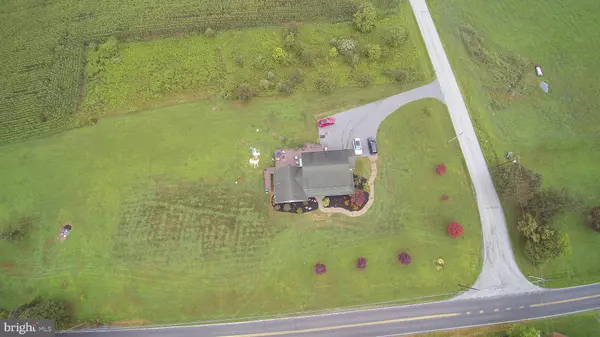4 Beds
3 Baths
2,722 SqFt
4 Beds
3 Baths
2,722 SqFt
Key Details
Property Type Single Family Home
Sub Type Detached
Listing Status Active
Purchase Type For Sale
Square Footage 2,722 sqft
Price per Sqft $179
Subdivision None Available
MLS Listing ID PAPY2007918
Style Farmhouse/National Folk
Bedrooms 4
Full Baths 2
Half Baths 1
HOA Y/N N
Abv Grd Liv Area 2,722
Year Built 2005
Annual Tax Amount $4,631
Tax Year 2025
Lot Size 2.310 Acres
Acres 2.31
Property Sub-Type Detached
Source BRIGHT
Property Description
Location
State PA
County Perry
Area Wheatfield Twp (150290)
Zoning RESIDENTIAL
Rooms
Basement Full, Outside Entrance, Poured Concrete, Walkout Level
Main Level Bedrooms 1
Interior
Interior Features Additional Stairway, Bathroom - Soaking Tub, Bathroom - Jetted Tub, Bathroom - Walk-In Shower, Breakfast Area, Ceiling Fan(s), Combination Kitchen/Dining, Entry Level Bedroom, Family Room Off Kitchen, Floor Plan - Traditional, Kitchen - Eat-In, Kitchen - Country, Kitchen - Island, Walk-in Closet(s)
Hot Water Electric
Heating Forced Air
Cooling Geothermal
Flooring Carpet, Vinyl
Fireplaces Number 1
Fireplaces Type Fireplace - Glass Doors, Gas/Propane
Equipment Dishwasher, Oven/Range - Electric, Refrigerator, Water Heater
Fireplace Y
Window Features Double Pane
Appliance Dishwasher, Oven/Range - Electric, Refrigerator, Water Heater
Heat Source Geo-thermal
Laundry Upper Floor
Exterior
Exterior Feature Patio(s), Porch(es), Wrap Around
Garage Spaces 6.0
Water Access N
View Garden/Lawn, Mountain, Pasture, Scenic Vista, Trees/Woods, Valley, Other
Roof Type Composite
Accessibility Mobility Improvements, Other Bath Mod, Ramp - Main Level, Roll-in Shower
Porch Patio(s), Porch(es), Wrap Around
Total Parking Spaces 6
Garage N
Building
Lot Description Cleared, Corner, Front Yard, Landscaping, Level, Not In Development, Open, Private, Road Frontage, Rural
Story 2
Foundation Concrete Perimeter
Sewer Private Sewer
Water Private
Architectural Style Farmhouse/National Folk
Level or Stories 2
Additional Building Above Grade, Below Grade
Structure Type Dry Wall
New Construction N
Schools
High Schools Susquenita
School District Susquenita
Others
Senior Community No
Tax ID 290-131.00-009.002
Ownership Fee Simple
SqFt Source Assessor
Acceptable Financing FHA, Conventional, Cash, USDA, VA
Listing Terms FHA, Conventional, Cash, USDA, VA
Financing FHA,Conventional,Cash,USDA,VA
Special Listing Condition Standard







