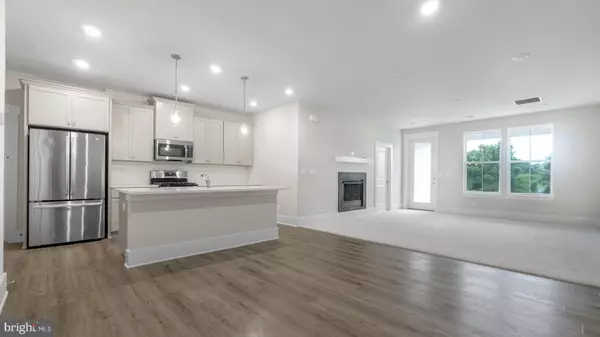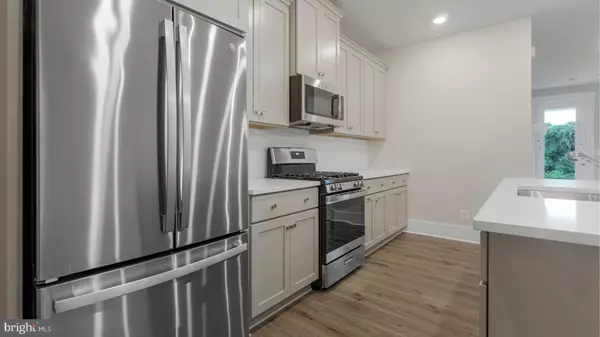2 Beds
3 Baths
2,323 SqFt
2 Beds
3 Baths
2,323 SqFt
Key Details
Property Type Townhouse
Sub Type Interior Row/Townhouse
Listing Status Active
Purchase Type For Sale
Square Footage 2,323 sqft
Price per Sqft $229
Subdivision Parkside
MLS Listing ID MDPG2161592
Style Ranch/Rambler
Bedrooms 2
Full Baths 2
Half Baths 1
HOA Fees $14/mo
HOA Y/N Y
Abv Grd Liv Area 2,323
Year Built 2025
Tax Year 2025
Lot Size 2,323 Sqft
Acres 0.05
Property Sub-Type Interior Row/Townhouse
Source BRIGHT
Property Description
Exclusive 55+ Active Lifestyle community which boasts amenities along with very low maintenance living! The main entryway leads into an open-concept kitchen and family room complete with a 36 in. traditional gas fireplace for added coziness. Continue through the grand sliding glass door to the outdoor living area where you can grill and dine al fresco; the perfect place to relax and unwind! Enjoy the convenience of a luxurious main level primary suite. This generously sized getaway is situated off of the family room and connects to a sizeable, spa-like primary bathroom complete with dual vanity sinks, a private water closet, a seated shower, and a spacious walk-in closet with access to the laundry room. Venture upstairs to find a spacious loft and secondary bedroom and bathroom.
Location
State MD
County Prince Georges
Zoning RCD
Rooms
Main Level Bedrooms 1
Interior
Interior Features Family Room Off Kitchen, Entry Level Bedroom, Dining Area, Combination Dining/Living, Combination Kitchen/Dining, Walk-in Closet(s), Recessed Lighting, Kitchen - Island
Hot Water Tankless
Heating Programmable Thermostat
Cooling Programmable Thermostat, Central A/C, Ceiling Fan(s)
Fireplaces Number 1
Fireplaces Type Gas/Propane
Equipment Stainless Steel Appliances, Refrigerator, Disposal, Dishwasher, Oven/Range - Gas, Microwave
Fireplace Y
Appliance Stainless Steel Appliances, Refrigerator, Disposal, Dishwasher, Oven/Range - Gas, Microwave
Heat Source Natural Gas
Exterior
Exterior Feature Patio(s)
Parking Features Garage - Front Entry
Garage Spaces 2.0
Amenities Available Club House, Swimming Pool, Picnic Area, Bike Trail, Exercise Room
Water Access N
Roof Type Architectural Shingle
Accessibility 32\"+ wide Doors
Porch Patio(s)
Attached Garage 2
Total Parking Spaces 2
Garage Y
Building
Story 2
Foundation Slab
Sewer Public Sewer
Water Public
Architectural Style Ranch/Rambler
Level or Stories 2
Additional Building Above Grade, Below Grade
New Construction Y
Schools
School District Prince George'S County Public Schools
Others
Senior Community Yes
Age Restriction 55
Tax ID NO TAX RECORD
Ownership Fee Simple
SqFt Source Estimated
Special Listing Condition Standard







