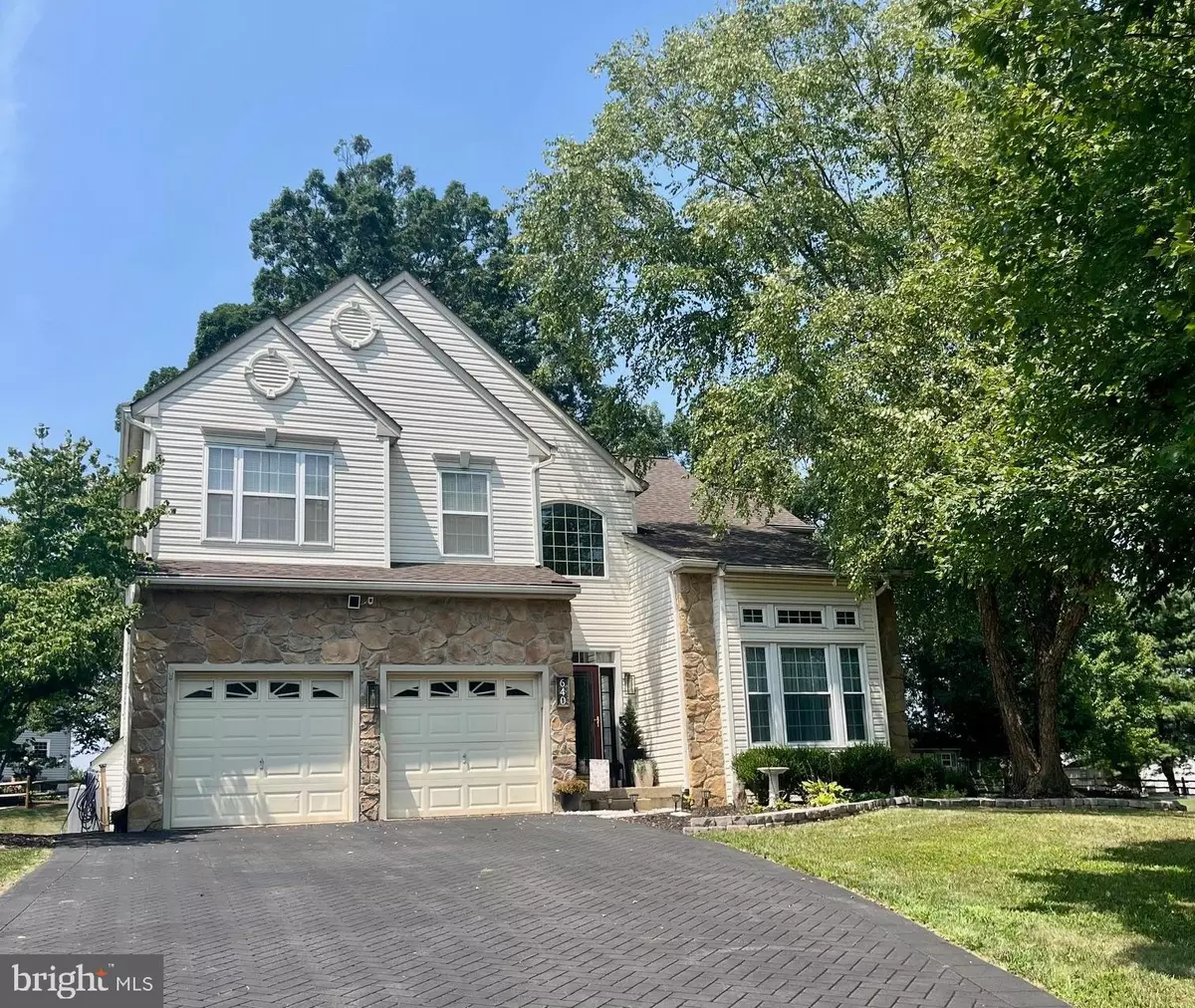4 Beds
4 Baths
2,788 SqFt
4 Beds
4 Baths
2,788 SqFt
OPEN HOUSE
Fri Aug 08, 5:00pm - 7:00pm
Sun Aug 10, 12:00pm - 2:00pm
Key Details
Property Type Single Family Home
Sub Type Detached
Listing Status Coming Soon
Purchase Type For Sale
Square Footage 2,788 sqft
Price per Sqft $260
Subdivision Cranberry Estates
MLS Listing ID PAMC2150000
Style Colonial
Bedrooms 4
Full Baths 2
Half Baths 2
HOA Fees $16/ann
HOA Y/N Y
Abv Grd Liv Area 2,788
Year Built 2001
Available Date 2025-08-08
Annual Tax Amount $10,260
Tax Year 2024
Lot Size 0.368 Acres
Acres 0.37
Lot Dimensions 96.00 x 0.00
Property Sub-Type Detached
Source BRIGHT
Property Description
Welcome to 640 Buyers Road — a beautifully upgraded home located in the highly sought-after Cranberry Estates in Perkiomen Valley School District. From the moment you arrive, you'll be impressed by the curb appeal, featuring a full paver driveway and meticulously maintained landscaping. Step inside to a grand two-story foyer, highlighted by a dramatic curved staircase that sets the tone for the elegance found throughout the home. To the right, a cozy sunken living room offers the perfect space for relaxing evenings, while the adjacent formal dining room provides an inviting area for entertaining guests. Toward the rear of the home, the gourmet kitchen has been thoughtfully updated with new fixtures and a Café-brand oven, offering both style and functionality. The open-concept layout continues into the spacious family room—ideal for everyday living and hosting. From the kitchen, step outside to a generous back deck complete with a sunshade and hot tub, creating the perfect setting for outdoor enjoyment. Upstairs, you'll find three well-appointed bedrooms and a beautifully updated hall bath. The expansive primary suite features vaulted ceilings, two large closets, and a luxurious ensuite bathroom. The finished basement adds even more versatile living space, featuring a trendy glass-pane door entry, full bar, designated office area, and a convenient half bath—perfect for work, play, or hosting. To top it all off, most notable recent updates include 2019 roof, 2018 HVAC, 2017 water heater, 2025 shed roof, kitchen appliances, toilets, light fixtures, upstairs carpet, and blinds throughout. This is a move-in-ready home with thoughtful upgrades at every turn.
**Don't miss your chance—join us at our Open Houses:**
* **Friday, 8/8 from 5:00–7:00 PM**
* **Sunday, 8/10 from 12:00–2:00 PM**
Location
State PA
County Montgomery
Area Perkiomen Twp (10648)
Zoning R1
Rooms
Other Rooms Living Room, Dining Room, Bedroom 2, Bedroom 3, Bedroom 4, Kitchen, Family Room, Basement, Bedroom 1, Laundry, Office, Utility Room, Bathroom 1, Bathroom 2, Half Bath
Basement Fully Finished
Interior
Interior Features Ceiling Fan(s), Bar, Breakfast Area, Carpet, Chair Railings, Crown Moldings, Family Room Off Kitchen, Floor Plan - Traditional, Formal/Separate Dining Room, Kitchen - Eat-In, Kitchen - Island, Pantry, Primary Bath(s), Bathroom - Soaking Tub, Bathroom - Tub Shower, Walk-in Closet(s), Wet/Dry Bar, Wood Floors
Hot Water Natural Gas
Heating Forced Air
Cooling Central A/C
Flooring Hardwood, Carpet
Fireplaces Number 1
Fireplaces Type Gas/Propane
Inclusions Dryer, hot tub and 2 covers, living room tv shelf, dining room hutch
Equipment Built-In Microwave, Oven/Range - Gas, Dryer - Gas, Disposal, Oven - Single, Refrigerator, Stove, Water Conditioner - Owned, Water Heater
Fireplace Y
Appliance Built-In Microwave, Oven/Range - Gas, Dryer - Gas, Disposal, Oven - Single, Refrigerator, Stove, Water Conditioner - Owned, Water Heater
Heat Source Natural Gas
Laundry Main Floor
Exterior
Exterior Feature Deck(s)
Parking Features Garage - Front Entry, Garage Door Opener
Garage Spaces 2.0
Amenities Available None
Water Access N
Roof Type Architectural Shingle
Accessibility None
Porch Deck(s)
Attached Garage 2
Total Parking Spaces 2
Garage Y
Building
Lot Description Rear Yard, Front Yard, Level
Story 2
Foundation Concrete Perimeter
Sewer Public Sewer
Water Public
Architectural Style Colonial
Level or Stories 2
Additional Building Above Grade, Below Grade
Structure Type 9'+ Ceilings
New Construction N
Schools
School District Perkiomen Valley
Others
HOA Fee Include Common Area Maintenance
Senior Community No
Tax ID 48-00-00299-337
Ownership Fee Simple
SqFt Source Assessor
Acceptable Financing Cash, Conventional, FHA, VA
Listing Terms Cash, Conventional, FHA, VA
Financing Cash,Conventional,FHA,VA
Special Listing Condition Standard


