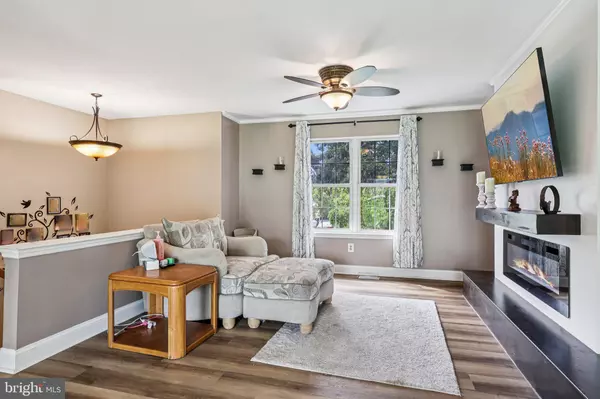3 Beds
2 Baths
1,982 SqFt
3 Beds
2 Baths
1,982 SqFt
Key Details
Property Type Single Family Home
Sub Type Detached
Listing Status Coming Soon
Purchase Type For Sale
Square Footage 1,982 sqft
Price per Sqft $209
Subdivision Amity Gardens
MLS Listing ID PABK2060730
Style Split Foyer
Bedrooms 3
Full Baths 2
HOA Y/N N
Abv Grd Liv Area 1,644
Year Built 1997
Available Date 2025-08-08
Tax Year 2025
Lot Size 0.280 Acres
Acres 0.28
Lot Dimensions 0.00 x 0.00
Property Sub-Type Detached
Source BRIGHT
Property Description
Location
State PA
County Berks
Area Amity Twp (10224)
Zoning RESIDENTIAL
Rooms
Other Rooms Living Room, Dining Room, Primary Bedroom, Bedroom 2, Bedroom 3, Kitchen, Family Room, Laundry, Full Bath
Main Level Bedrooms 3
Interior
Hot Water Electric
Heating Forced Air
Cooling Central A/C
Fireplaces Number 2
Fireplaces Type Electric
Inclusions Washer, Dryer, Shelves in Garage, Coffee Bar in Kitchen, TV on Wall above Fireplace
Equipment Dishwasher, Disposal, Oven - Double, Oven - Self Cleaning, Refrigerator, Stainless Steel Appliances, Oven/Range - Gas
Fireplace Y
Appliance Dishwasher, Disposal, Oven - Double, Oven - Self Cleaning, Refrigerator, Stainless Steel Appliances, Oven/Range - Gas
Heat Source Electric
Laundry Basement
Exterior
Exterior Feature Patio(s)
Parking Features Garage - Front Entry, Inside Access, Basement Garage, Built In
Garage Spaces 4.0
Water Access N
Roof Type Shingle
Accessibility None
Porch Patio(s)
Attached Garage 2
Total Parking Spaces 4
Garage Y
Building
Story 2
Foundation Concrete Perimeter
Sewer Public Sewer
Water Public
Architectural Style Split Foyer
Level or Stories 2
Additional Building Above Grade, Below Grade
New Construction N
Schools
School District Daniel Boone Area
Others
Senior Community No
Tax ID 24-5354-12-96-0819
Ownership Fee Simple
SqFt Source Assessor
Acceptable Financing Cash, Conventional, FHA, VA
Listing Terms Cash, Conventional, FHA, VA
Financing Cash,Conventional,FHA,VA
Special Listing Condition Standard
Virtual Tour https://my.matterport.com/show/?m=oXhBuBwFgiZ&brand=0







