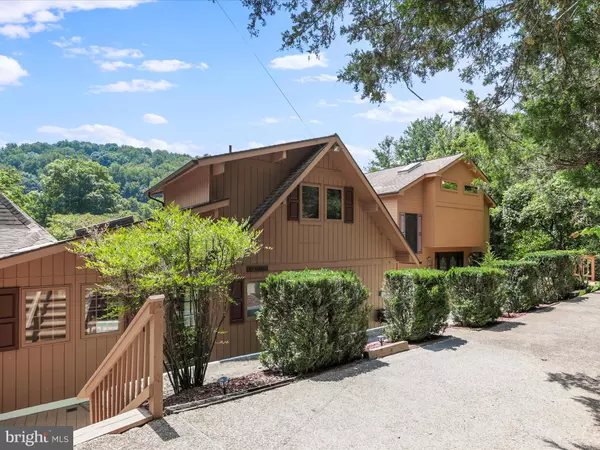3 Beds
6 Baths
4,567 SqFt
3 Beds
6 Baths
4,567 SqFt
Key Details
Property Type Single Family Home
Sub Type Detached
Listing Status Coming Soon
Purchase Type For Sale
Square Footage 4,567 sqft
Price per Sqft $195
Subdivision River Hills
MLS Listing ID VAPA2005222
Style Contemporary
Bedrooms 3
Full Baths 5
Half Baths 1
HOA Fees $25/ann
HOA Y/N Y
Abv Grd Liv Area 3,087
Year Built 1978
Available Date 2025-08-13
Annual Tax Amount $4,184
Tax Year 2025
Lot Size 4.433 Acres
Acres 4.43
Lot Dimensions Consolidation of Lots A37 thru A42
Property Sub-Type Detached
Source BRIGHT
Property Description
Nestled on 4.43 pristine acres with over 680 feet of direct Shenandoah River frontage and panoramic views of the surrounding mountains & Shenandoah National Park, 127 NW Turn is a rare blend of natural beauty and refined comfort. This thoughtfully updated cedar contemporary offers peace, privacy, and timeless scenery only the Shenandoah can provide—just steps from your door.
Crafted to embrace its tranquil setting, the home offers over 3,000 square feet of light-filled space, where vaulted ceilings, exposed beams, and generous windows frame uninterrupted views of the Blue Ridge. The kitchen has been renovated with granite countertops, 2023 stainless steel appliances, and tasteful finishes that honor the home's organic warmth.
The reimagined primary suite is a private retreat, featuring a spa-style bath with oversized walk-in shower, custom barn door, in-suite laundry, and a custom closet system. All bathrooms throughout the home have been updated with stylish tile and modern fixtures. Expansive upper and lower decks create multiple outdoor living areas ideal for quiet mornings, lively entertaining, or simply watching the river flow by.
Recent upgrades between 2023–2025 include:
* Two new HVAC systems and dual 50-gallon water heaters
* New well pump, pressure tank, and updated plumbing
* Full interior repaint, new carpeting, and refinished hardwood floors
* Exterior re-stained; chimneys, foundation, and retaining walls resealed
* Detached 2-car garage with loft game room and climate control
* Updated garage and outbuildings with new siding and doors
This is a one-of-a-kind opportunity to own over 680 feet of private river frontage and access in your very own back yard to one of Virginia's most treasured waterways—perfect for kayaking, fishing, a relaxing tube float down the river, or simply unwinding to the rhythm of the water. While offered as-is (with disclosures regarding the pool and select fixtures), the major systems and structure have been meticulously maintained and upgraded for peace of mind.
Ideally situated for both escape and access, the property is just 30 minutes from Luray and Harrisonburg, under 2 hours from Washington, D.C., and approximately 90 minutes from Dulles International Airport—offering easy access to urban amenities while preserving the peace and seclusion of a true riverfront retreat.
Whether you're seeking a full-time residence, a refined second home, or a private sanctuary with unmatched views, **127 NW Turn delivers riverfront living in an extraordinary setting.**
Location
State VA
County Page
Zoning R
Rooms
Other Rooms Dining Room, Primary Bedroom, Bedroom 2, Kitchen, Game Room, Bedroom 1, Study, Exercise Room, Great Room, Storage Room, Workshop, Bonus Room
Basement Connecting Stairway, Daylight, Partial, Full, Interior Access, Outside Entrance, Partially Finished, Rear Entrance, Space For Rooms, Walkout Level
Main Level Bedrooms 1
Interior
Interior Features Wood Floors, Water Treat System, Walk-in Closet(s), Upgraded Countertops, Skylight(s), Primary Bath(s), Kitchen - Table Space, Formal/Separate Dining Room, Entry Level Bedroom, Ceiling Fan(s)
Hot Water Electric
Heating Heat Pump(s)
Cooling Central A/C
Flooring Hardwood
Fireplaces Number 2
Fireplaces Type Brick, Fireplace - Glass Doors, Mantel(s), Wood
Equipment Dishwasher, Dryer, Washer, Water Heater, Refrigerator, Oven/Range - Electric
Fireplace Y
Window Features Casement,Skylights
Appliance Dishwasher, Dryer, Washer, Water Heater, Refrigerator, Oven/Range - Electric
Heat Source Electric
Laundry Basement, Upper Floor
Exterior
Exterior Feature Breezeway, Deck(s)
Parking Features Garage - Side Entry, Oversized
Garage Spaces 6.0
Water Access Y
Water Access Desc Private Access
View River, Scenic Vista, Mountain, Trees/Woods
Roof Type Architectural Shingle
Accessibility None
Porch Breezeway, Deck(s)
Road Frontage HOA
Attached Garage 2
Total Parking Spaces 6
Garage Y
Building
Lot Description Landscaping, Trees/Wooded
Story 3
Foundation Block
Sewer Septic Exists, Septic < # of BR
Water Well
Architectural Style Contemporary
Level or Stories 3
Additional Building Above Grade, Below Grade
Structure Type 9'+ Ceilings,Vaulted Ceilings,Wood Ceilings
New Construction N
Schools
School District Page County Public Schools
Others
Senior Community No
Tax ID 88A-1-A40
Ownership Fee Simple
SqFt Source Estimated
Acceptable Financing Cash, Conventional
Listing Terms Cash, Conventional
Financing Cash,Conventional
Special Listing Condition Standard
Virtual Tour https://iframe.videodelivery.net/be3d275386856286feb6bf75f94b18a9







