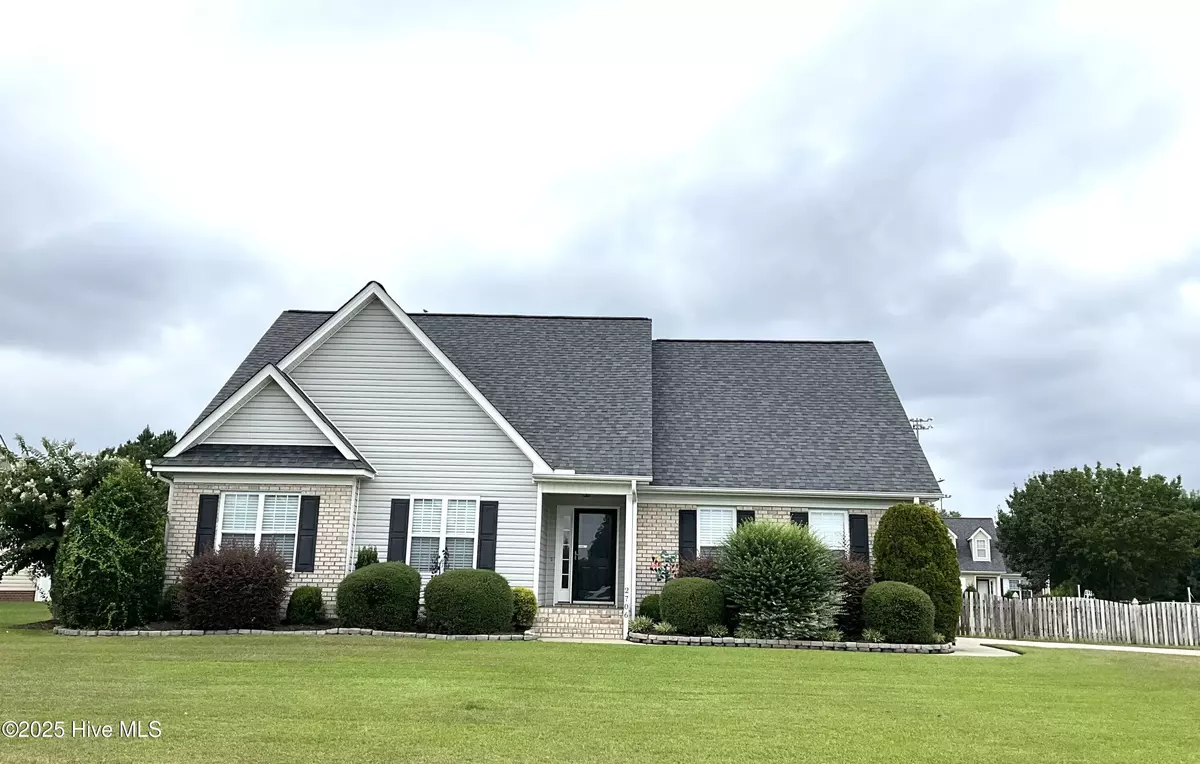3 Beds
2 Baths
1,654 SqFt
3 Beds
2 Baths
1,654 SqFt
Key Details
Property Type Single Family Home
Sub Type Single Family Residence
Listing Status Coming Soon
Purchase Type For Sale
Square Footage 1,654 sqft
Price per Sqft $178
Subdivision Barefoot Landing
MLS Listing ID 100523258
Style Wood Frame
Bedrooms 3
Full Baths 2
HOA Y/N No
Year Built 2007
Annual Tax Amount $3,007
Lot Size 0.310 Acres
Acres 0.31
Lot Dimensions .31
Property Sub-Type Single Family Residence
Source Hive MLS
Property Description
Location
State NC
County Pitt
Community Barefoot Landing
Zoning R12.5
Direction Hwy 11 to Laurie Laurie Ellis Rd, left, then left on Barefoot ln, left on Gregory.
Location Details Mainland
Rooms
Primary Bedroom Level Primary Living Area
Interior
Interior Features Master Downstairs, Walk-in Closet(s), Tray Ceiling(s), Ceiling Fan(s)
Heating Heat Pump, Electric, Natural Gas
Fireplaces Type Gas Log
Fireplace Yes
Exterior
Parking Features Paved
Garage Spaces 2.0
Utilities Available Sewer Connected, Water Connected
Roof Type Shingle
Porch Open
Building
Story 1
Entry Level One and One Half
Foundation Raised
New Construction No
Schools
Elementary Schools W.H. Robinson Elementary School
Middle Schools A. G. Cox
High Schools South Central High School
Others
Tax ID 072601
Acceptable Financing Cash, Conventional, FHA, VA Loan
Listing Terms Cash, Conventional, FHA, VA Loan







