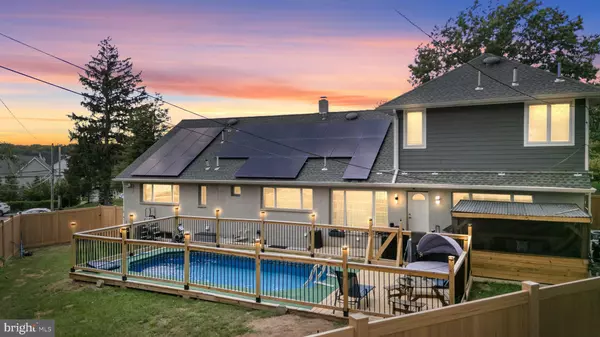
5 Beds
3 Baths
3,461 SqFt
5 Beds
3 Baths
3,461 SqFt
Key Details
Property Type Single Family Home
Sub Type Detached
Listing Status Active
Purchase Type For Sale
Square Footage 3,461 sqft
Price per Sqft $279
Subdivision Justa Farms
MLS Listing ID PAMC2150302
Style Cape Cod
Bedrooms 5
Full Baths 3
HOA Y/N N
Abv Grd Liv Area 3,461
Year Built 2019
Available Date 2025-08-27
Annual Tax Amount $13,404
Tax Year 2025
Lot Size 0.444 Acres
Lot Dimensions 150.00 x 0.00
Property Sub-Type Detached
Source BRIGHT
Property Description
Welcome to 3505 Heaton Road—a fully renovated masterpiece where elegance, comfort, and smart living converge. Perfectly situated in the highly desirable Lower Moreland School District, this home offers a rare combination of luxury features, energy-efficient upgrades, and entertainment-ready spaces—all at an incredible value.
Step inside through elegant double doors and be greeted by an open concept living and dining space with hardwood floors, brand-new carpeting, recessed lighting, and a dramatic stone fireplace. The chef's kitchen is the heart of the home, boasting custom wood cabinetry, granite countertops with an oversized breakfast bar, stainless steel LG appliances, designer lighting, a walk-in pantry, and stylish tile backsplash.
The main level includes three spacious bedrooms and a sleek, fully remodeled bathroom. Upstairs, retreat to your private master suite with a spa-inspired bathroom featuring dual showers, a Jacuzzi tub, double sinks, bidet, and a massive walk-in closet.
The finished basement is an entertainer's dream complete with a cozy fireplace insert, full bar, three 80" TVs, gaming and pool table area, fitness room, laundry, and full bathroom. Pre-plumbed for a second kitchen, this level is ideal for multi-generational living or extended guest stays.
Outside, enjoy your automatic saltwater pool all summer long, relax in the screened-in porch, or garden in the expansive backyard. Newly installed solar panels slash energy costs while powering the entire home, and a whole-home Generac generator, dual sump pumps, and tankless water heater provide year-round peace of mind.
Additional highlights include:
A finished third-floor bonus room with a spiral staircase, offering the perfect space for a home office, studio, or even a fifth bedroom. An oversized two-car garage with driveway parking for four or more vehicles provides plenty of room for family and guests, while a brand-new water softener adds spa-like comfort to everyday living. For added peace of mind, the seller is including a one-year home warranty with the purchase.
This is more than a home—it's a lifestyle upgrade with every luxury and modern convenience already in place. Schedule your private showing today and experience the extraordinary value at 3505 Heaton Road.
Location
State PA
County Montgomery
Area Lower Moreland Twp (10641)
Zoning RES: 1 FAM
Rooms
Other Rooms Bedroom 2, Bedroom 3, Bedroom 4, Bedroom 1, Exercise Room, Laundry, Office, Recreation Room, Storage Room, Bathroom 1, Bathroom 2, Bathroom 3
Basement Full, Fully Finished, Heated
Main Level Bedrooms 3
Interior
Interior Features Bar, Bathroom - Jetted Tub, Bathroom - Stall Shower, Bathroom - Walk-In Shower, Butlers Pantry, Carpet, Dining Area, Floor Plan - Open, Kitchen - Gourmet, Recessed Lighting, Spiral Staircase, Upgraded Countertops, Walk-in Closet(s)
Hot Water Natural Gas, Instant Hot Water, Tankless
Cooling Central A/C, Solar On Grid, Zoned
Flooring Hardwood
Fireplaces Number 2
Fireplaces Type Gas/Propane, Insert, Stone, Wood
Equipment Stainless Steel Appliances, Dishwasher
Furnishings Yes
Fireplace Y
Window Features Bay/Bow
Appliance Stainless Steel Appliances, Dishwasher
Heat Source Natural Gas
Laundry Basement
Exterior
Parking Features Garage - Front Entry
Garage Spaces 2.0
Fence Wood
Pool Fenced, Filtered, In Ground, Saltwater
Utilities Available Electric Available, Natural Gas Available, Water Available
View Y/N N
Water Access N
Roof Type Shingle
Accessibility 48\"+ Halls
Attached Garage 2
Total Parking Spaces 2
Garage Y
Private Pool N
Building
Story 2
Foundation Stone
Above Ground Finished SqFt 3461
Sewer Public Sewer
Water Public
Architectural Style Cape Cod
Level or Stories 2
Additional Building Above Grade
Structure Type 9'+ Ceilings,Dry Wall
New Construction N
Schools
High Schools Lower Moreland
School District Lower Moreland Township
Others
Pets Allowed Y
Senior Community No
Tax ID 41-00-03790-003
Ownership Fee Simple
SqFt Source 3461
Acceptable Financing Cash, Conventional, FHA, VA
Horse Property N
Listing Terms Cash, Conventional, FHA, VA
Financing Cash,Conventional,FHA,VA
Special Listing Condition Standard
Pets Allowed No Pet Restrictions
Virtual Tour https://view.spiro.media/order/283c9de0-a775-481f-a51d-08dde1a82c8d








