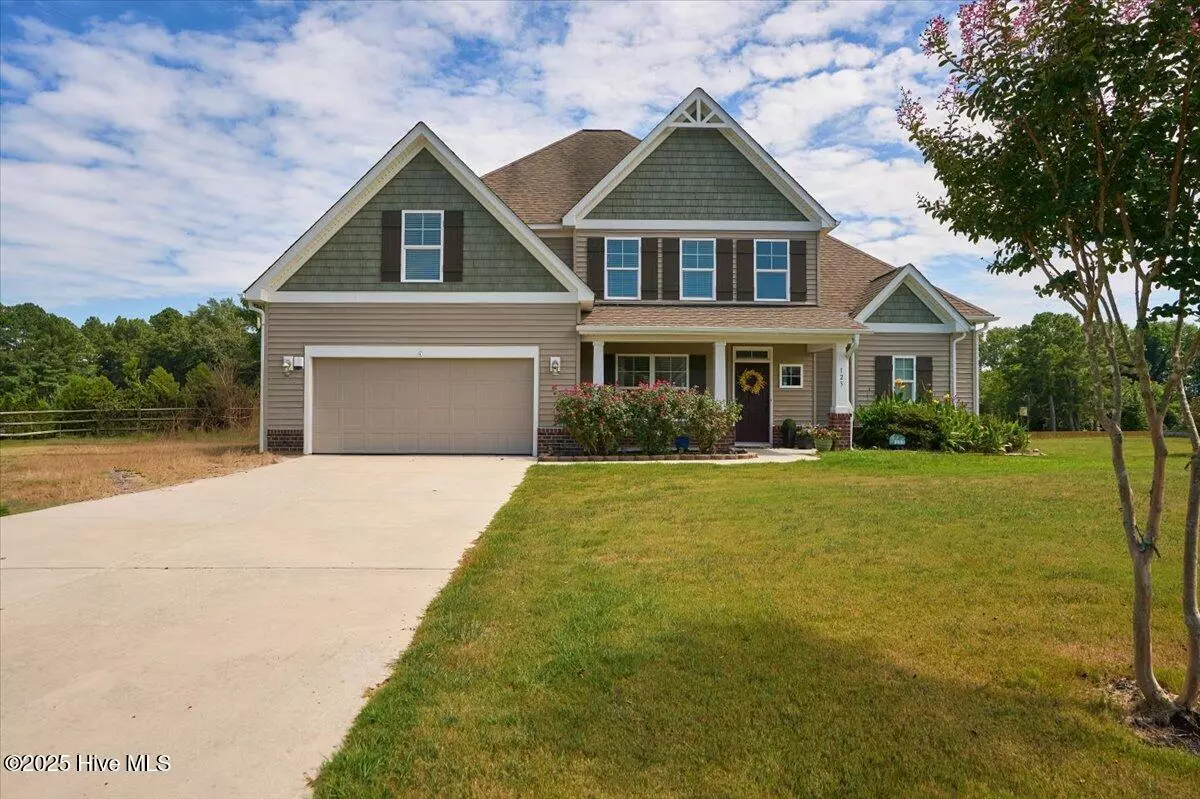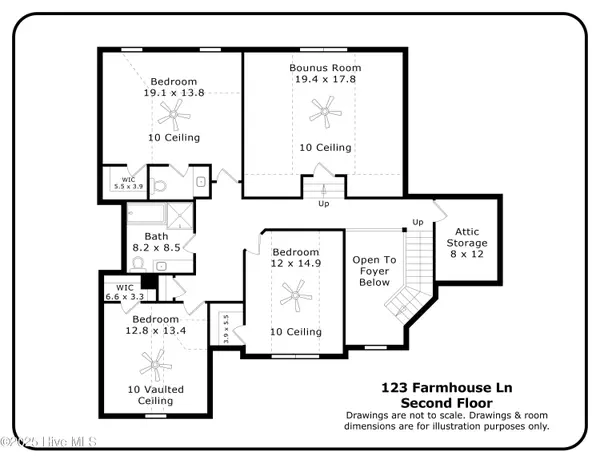4 Beds
4 Baths
3,344 SqFt
4 Beds
4 Baths
3,344 SqFt
Key Details
Property Type Single Family Home
Sub Type Single Family Residence
Listing Status Coming Soon
Purchase Type For Sale
Square Footage 3,344 sqft
Price per Sqft $156
Subdivision Meadows At Farm Life
MLS Listing ID 100523418
Style Wood Frame
Bedrooms 4
Full Baths 3
Half Baths 1
HOA Fees $350
HOA Y/N Yes
Year Built 2013
Annual Tax Amount $2,007
Lot Size 0.740 Acres
Acres 0.74
Lot Dimensions 159x251x44x73x227
Property Sub-Type Single Family Residence
Source Hive MLS
Property Description
Featuring the master bedroom on the main level with a bathroom that includes separate vanities, a walk-in shower, garden tub, and a generous walk-in closet. Upstairs, you'll find three additional bedrooms—one with its own ensuite bath—plus a large bonus room, a full hall bath, and a walk-in attic offering convenient storage space.
Outside, enjoy peaceful views of the large backyard that backs up to a small pond, along with a 28' x 12' workshop—ideal for hobbies, storage, or a home project space. Major updates include a brand new HVAC in 2024 and a new water heater in 2025.
Showings begin August 14 — don't miss your chance to call this beautiful home yours!
Location
State NC
County Moore
Community Meadows At Farm Life
Zoning RA-40
Direction Take Niagara Carthage Rd north towards Carthage. Right on Bibey Rd. Left on Farmhouse Lane. House is on the left.
Location Details Mainland
Rooms
Other Rooms Storage, Workshop
Primary Bedroom Level Primary Living Area
Interior
Interior Features Master Downstairs, Walk-in Closet(s), Vaulted Ceiling(s), Tray Ceiling(s), Solid Surface, Kitchen Island, Ceiling Fan(s), Pantry, Walk-in Shower
Heating Heat Pump, Electric
Flooring Carpet, Vinyl, Wood
Fireplaces Type Gas Log
Fireplace Yes
Appliance Electric Oven, Built-In Microwave, Refrigerator, Range, Dishwasher
Exterior
Parking Features Garage Faces Front, Concrete, Garage Door Opener
Garage Spaces 2.0
Utilities Available Water Connected
Amenities Available Maint - Comm Areas, No Amenities
View Pond
Roof Type Composition
Porch Covered, Patio, Porch
Building
Story 2
Entry Level Two
Foundation Slab
Sewer Septic Permit On File, Septic Tank
Water Municipal Water
New Construction No
Schools
Elementary Schools Sandhills Farm Life
Middle Schools New Century Middle
High Schools Union Pines High
Others
Tax ID 20130237
Acceptable Financing Cash, Conventional, FHA, USDA Loan, VA Loan
Listing Terms Cash, Conventional, FHA, USDA Loan, VA Loan







