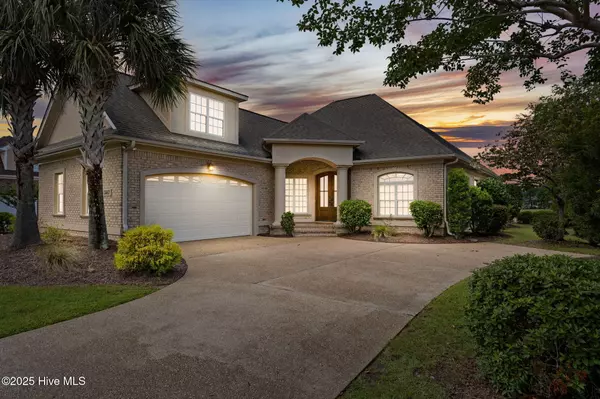3 Beds
3 Baths
2,442 SqFt
3 Beds
3 Baths
2,442 SqFt
Key Details
Property Type Single Family Home
Sub Type Single Family Residence
Listing Status Active
Purchase Type For Sale
Square Footage 2,442 sqft
Price per Sqft $305
Subdivision St James
MLS Listing ID 100523509
Style Wood Frame
Bedrooms 3
Full Baths 3
HOA Fees $1,200
HOA Y/N Yes
Year Built 2010
Annual Tax Amount $2,524
Lot Size 0.304 Acres
Acres 0.3
Lot Dimensions 85 X 164 X 75 X 167
Property Sub-Type Single Family Residence
Source Hive MLS
Property Description
Designed with thoughtful upgrades throughout, this home features gleaming hardwood floors, oversized tile in the bathrooms, custom closets with wood shelving, abundant storage, and an extensive trim and molding package. The chef's kitchen is both beautiful and functional, boasting double ovens, a decorative tile backsplash, soft-close drawers, and stainless steel appliances.
The spacious primary suite is your private retreat, complete with a spa-inspired bath featuring a jetted tub, dual shower heads, and double vanities. Upstairs, guests or family members will enjoy their own space with a generously sized bedroom/flex room and full bath.
Love to entertain? The bright sunroom opens to a fully equipped outdoor kitchen with granite countertops, built-in grill, wet bar, and refrigerator—perfect for gatherings with a view. The oversized two-car garage includes a finished interior, epoxy floor, and climate-controlled workshop.
Situated in one of the best locations in St. James Plantation, you're just a short walk from the Members Club Athletic Center and Woodlands Park. This home truly offers some of the most breathtaking pond and golf course views in the entire community.
Why wait to build when you can have it all—right now?
Enjoy the unmatched lifestyle of St. James with 81 holes of championship golf, indoor and outdoor pools, tennis, pickleball, fitness centers, miles of trails, restaurants, dog parks, a full-service marina, kayak launch, fishing lakes, amphitheater, tiki bars, and a private oceanfront beach club.
Buy now, and start living the good life
Location
State NC
County Brunswick
Community St James
Zoning Sj-Epud
Direction Off of Members Club Blvd
Location Details Mainland
Rooms
Other Rooms See Remarks
Basement None
Primary Bedroom Level Primary Living Area
Interior
Interior Features Master Downstairs, Walk-in Closet(s), Entrance Foyer, Bookcases, Ceiling Fan(s), Furnished, Pantry, Walk-in Shower
Heating Electric, Heat Pump
Cooling Zoned
Flooring Carpet, Tile, Wood
Fireplaces Type Gas Log
Fireplace Yes
Appliance Electric Cooktop, Built-In Microwave, Washer, Refrigerator, Dryer, Dishwasher
Exterior
Exterior Feature Irrigation System
Parking Features Concrete
Garage Spaces 2.0
Pool None
Utilities Available Sewer Connected, Water Connected
Amenities Available Barbecue, Beach Access, Comm Garden, Community Pool, Dog Park, Gated, Jogging Path, Management, Marina, Master Insure, Picnic Area, Playground, Restaurant, Security, Trail(s)
Waterfront Description None
View Golf Course, Pond
Roof Type Architectural Shingle
Accessibility None
Porch Deck, Porch
Building
Lot Description On Golf Course
Story 2
Entry Level Two
Foundation Slab
Sewer Municipal Sewer
Water Municipal Water
Structure Type Irrigation System
New Construction No
Schools
Elementary Schools Virginia Williamson
Middle Schools South Brunswick
High Schools South Brunswick
Others
Tax ID 219kb049
Acceptable Financing Cash, Conventional
Listing Terms Cash, Conventional







