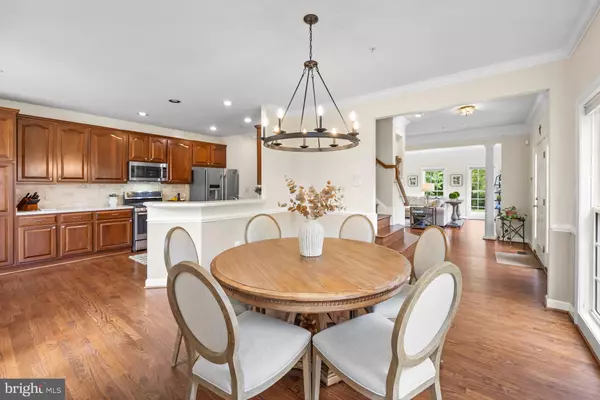3 Beds
4 Baths
2,598 SqFt
3 Beds
4 Baths
2,598 SqFt
Key Details
Property Type Townhouse
Sub Type End of Row/Townhouse
Listing Status Active
Purchase Type For Sale
Square Footage 2,598 sqft
Price per Sqft $250
Subdivision South River Colony
MLS Listing ID MDAA2122872
Style Colonial
Bedrooms 3
Full Baths 2
Half Baths 2
HOA Fees $15/mo
HOA Y/N Y
Abv Grd Liv Area 2,598
Year Built 1999
Annual Tax Amount $5,600
Tax Year 2024
Lot Size 3,049 Sqft
Acres 0.07
Property Sub-Type End of Row/Townhouse
Source BRIGHT
Property Description
Upstairs, the primary suite is a true retreat with a large walk-in closet, a flexible sitting or office area, and a spacious en-suite bathroom complete with a separate soaking tub and walk-in shower. Down the hall, you'll find two additional spacious bedrooms and a full bathroom, offering great separation of space and comfort for guests or family.
The fully finished walk-out lower level features large windows, a gas fireplace, and a half bath—making it a great retreat, recreation space, or guest level. It opens to a private patio bordered by mature landscaping.Additional highlights of the home include an oversized two-car garage with extra storage, updated systems - new HVAC (2019), roof (2020), water heater (2019) and recent improvements including a refreshed deck, updated lighting, and interior paint.
As part of South River Colony, you'll also enjoy access to two outdoor pools, trails, tennis and pickleball courts, playgrounds, and more, all just a short drive to Annapolis and within easy reach of D.C. and Baltimore!
Location
State MD
County Anne Arundel
Zoning NONE
Rooms
Other Rooms Living Room, Dining Room, Primary Bedroom, Sitting Room, Bedroom 2, Bedroom 3, Kitchen, Family Room, Basement, Breakfast Room, Office, Bathroom 2, Bathroom 3, Primary Bathroom
Basement Garage Access, Walkout Level, Fully Finished, Daylight, Full
Interior
Interior Features Breakfast Area, Carpet, Ceiling Fan(s), Crown Moldings, Family Room Off Kitchen, Floor Plan - Open, Kitchen - Table Space, Primary Bath(s), Recessed Lighting, Walk-in Closet(s), Wood Floors
Hot Water Natural Gas
Heating Forced Air
Cooling Central A/C
Flooring Carpet, Ceramic Tile, Hardwood
Fireplaces Number 1
Fireplaces Type Fireplace - Glass Doors, Gas/Propane
Equipment Built-In Microwave, Dryer, Washer, Cooktop, Dishwasher, Exhaust Fan, Freezer, Humidifier, Disposal, Refrigerator, Icemaker, Stove, Oven - Wall
Fireplace Y
Appliance Built-In Microwave, Dryer, Washer, Cooktop, Dishwasher, Exhaust Fan, Freezer, Humidifier, Disposal, Refrigerator, Icemaker, Stove, Oven - Wall
Heat Source Natural Gas
Laundry Lower Floor
Exterior
Exterior Feature Deck(s), Patio(s)
Parking Features Garage - Side Entry
Garage Spaces 2.0
Amenities Available Common Grounds, Swimming Pool, Tennis Courts, Basketball Courts
Water Access N
View Trees/Woods
Roof Type Asphalt
Accessibility None
Porch Deck(s), Patio(s)
Attached Garage 2
Total Parking Spaces 2
Garage Y
Building
Story 3
Foundation Other
Sewer Public Sewer
Water Public
Architectural Style Colonial
Level or Stories 3
Additional Building Above Grade, Below Grade
Structure Type 9'+ Ceilings
New Construction N
Schools
Elementary Schools Central
Middle Schools Central
High Schools South River
School District Anne Arundel County Public Schools
Others
Pets Allowed Y
HOA Fee Include Lawn Maintenance,Management,Pool(s),Recreation Facility,Snow Removal
Senior Community No
Tax ID 020175390095777
Ownership Fee Simple
SqFt Source Assessor
Acceptable Financing Cash, Conventional, FHA, VA
Horse Property N
Listing Terms Cash, Conventional, FHA, VA
Financing Cash,Conventional,FHA,VA
Special Listing Condition Standard
Pets Allowed No Pet Restrictions
Virtual Tour https://www.relahq.com/mls/204208171







