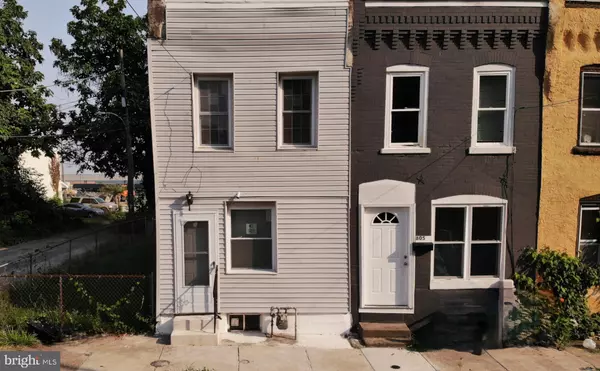4 Beds
2 Baths
1,256 SqFt
4 Beds
2 Baths
1,256 SqFt
OPEN HOUSE
Sun Aug 17, 12:00pm - 3:00pm
Key Details
Property Type Townhouse
Sub Type End of Row/Townhouse
Listing Status Active
Purchase Type For Sale
Square Footage 1,256 sqft
Price per Sqft $127
Subdivision None Available
MLS Listing ID PADE2096874
Style Bi-level
Bedrooms 4
Full Baths 1
Half Baths 1
HOA Y/N N
Abv Grd Liv Area 1,256
Year Built 1925
Available Date 2025-08-03
Annual Tax Amount $972
Tax Year 2025
Lot Size 871 Sqft
Acres 0.02
Lot Dimensions 0.00 x 0.00
Property Sub-Type End of Row/Townhouse
Source BRIGHT
Property Description
Step inside to discover 1,256 sq ft of thoughtfully designed living space, featuring four bedrooms and 1.5 bathrooms — ideal for growing families or those seeking flexible space. The layout is both functional and inviting, with a combined kitchen/dining area, a family room adjacent to the kitchen, ceramic tile and laminate plank flooring, and double-hung windows that usher in natural light.
The home is loaded with quality fixtures and finishes to support modern life — including a cooktop, ENERGY STAR refrigerator, microwave, gas water heater, and laundry hookups. Utilities are all in place: public water and sewer, natural gas, electricity, cable, and phone. For comfort and safety, the home features hot water heating, smoke and carbon monoxide detectors, and multiple access exits.
Outside, enjoy the simplicity of street parking and the ease of maintenance that comes with vinyl siding, a permanent foundation, and a flat roof. This property carries an R-10 single-family zoning and comes with no HOA — giving you flexibility and control.
Offered at $160,000, this is an exceptional value for a nearly 1,300-sq-ft, freshly remodeled townhouse in the heart of Chester.
Location
State PA
County Delaware
Area City Of Chester (10449)
Zoning R-10
Direction West
Rooms
Other Rooms Bedroom 2, Bedroom 3, Bedroom 4, Bedroom 1, Bathroom 1, Half Bath
Basement Poured Concrete, Unfinished
Main Level Bedrooms 4
Interior
Interior Features Bathroom - Tub Shower, Combination Kitchen/Dining, Dining Area, Family Room Off Kitchen
Hot Water Natural Gas
Heating Hot Water
Cooling None
Flooring Ceramic Tile, Laminate Plank
Inclusions New Refrigerator, New Microwave
Equipment Cooktop, ENERGY STAR Refrigerator, Microwave
Furnishings No
Fireplace N
Window Features Double Hung
Appliance Cooktop, ENERGY STAR Refrigerator, Microwave
Heat Source Natural Gas
Laundry Hookup
Exterior
Fence Chain Link
Utilities Available Natural Gas Available, Cable TV Available, Electric Available, Phone Available, Sewer Available, Water Available
View Y/N N
Water Access N
Roof Type Flat
Accessibility 2+ Access Exits
Garage N
Private Pool N
Building
Story 2
Foundation Permanent
Sewer Public Sewer
Water Public
Architectural Style Bi-level
Level or Stories 2
Additional Building Above Grade, Below Grade
Structure Type Dry Wall
New Construction N
Schools
High Schools Chester High School - Main Campus
School District Chester-Upland
Others
Pets Allowed Y
Senior Community No
Tax ID 49-07-01538-00
Ownership Fee Simple
SqFt Source Assessor
Security Features Carbon Monoxide Detector(s),Main Entrance Lock,Smoke Detector
Acceptable Financing Cash, Conventional, FHA, VA
Horse Property N
Listing Terms Cash, Conventional, FHA, VA
Financing Cash,Conventional,FHA,VA
Special Listing Condition Standard
Pets Allowed No Pet Restrictions
Virtual Tour https://kuula.co/share/collection/7DlY6?logo=1&info=1&fs=1&vr=0&sd=1&autorotate=0.04&thumbs=1







