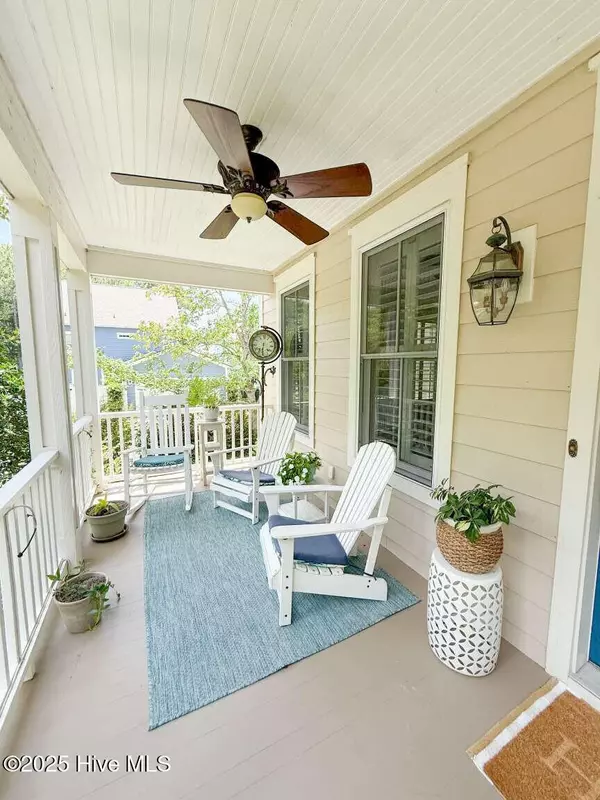4 Beds
3 Baths
3,091 SqFt
4 Beds
3 Baths
3,091 SqFt
Key Details
Property Type Single Family Home
Sub Type Single Family Residence
Listing Status Active
Purchase Type For Sale
Square Footage 3,091 sqft
Price per Sqft $233
Subdivision Devaun Park
MLS Listing ID 100523634
Style Wood Frame
Bedrooms 4
Full Baths 2
Half Baths 1
HOA Fees $1,320
HOA Y/N Yes
Year Built 2007
Lot Size 0.281 Acres
Acres 0.28
Lot Dimensions 00x00
Property Sub-Type Single Family Residence
Source Hive MLS
Property Description
Location
State NC
County Brunswick
Community Devaun Park
Zoning Ca-Pud
Direction From Beach Drive, turn left onto Ocean Harbour Golf Club Rd., right on E. Lake Rd., first right at roundabout onto Devaun Park Blvd. At stop sign turn left on Village Rd., right at Village Sq., Left on Devaun Park Blvd. House on left.
Location Details Mainland
Rooms
Basement None
Primary Bedroom Level Primary Living Area
Interior
Interior Features Master Downstairs, Walk-in Closet(s), Vaulted Ceiling(s), High Ceilings, Solid Surface, Bookcases, Ceiling Fan(s), Pantry, Walk-in Shower, Wet Bar
Heating Fireplace Insert, Electric, Heat Pump
Cooling Central Air
Flooring Tile, Wood
Fireplaces Type Gas Log
Fireplace Yes
Appliance Gas Oven, Gas Cooktop, See Remarks, Washer, Dryer, Disposal, Dishwasher
Exterior
Exterior Feature Outdoor Shower, Irrigation System
Parking Features Off Street, On Site, Paved
Garage Spaces 2.0
Utilities Available Sewer Connected, Underground Utilities, Water Connected, See Remarks
Amenities Available Clubhouse, Community Pool, Fitness Center, Maint - Comm Areas, Maint - Roads, Sidewalk, Trail(s)
Roof Type Shingle
Porch Covered, Patio, Porch, Screened
Building
Story 2
Entry Level Two
Sewer Municipal Sewer
Water Municipal Water
Structure Type Outdoor Shower,Irrigation System
New Construction No
Schools
Elementary Schools Jessie Mae Monroe Elementary
Middle Schools Shallotte Middle
High Schools West Brunswick
Others
Tax ID 255ia010
Acceptable Financing Cash, Conventional
Listing Terms Cash, Conventional







