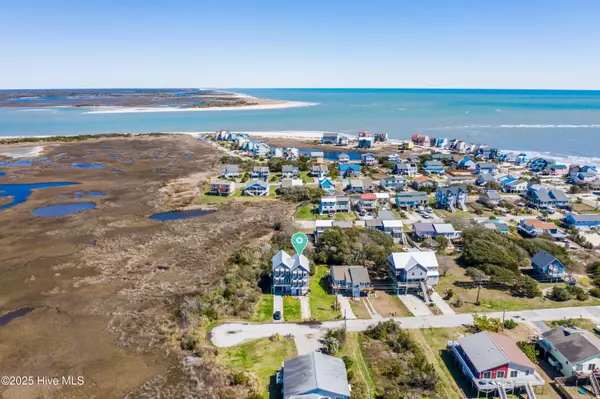
3 Beds
3 Baths
1,655 SqFt
3 Beds
3 Baths
1,655 SqFt
Key Details
Property Type Townhouse
Sub Type Townhouse
Listing Status Active
Purchase Type For Sale
Square Footage 1,655 sqft
Price per Sqft $319
Subdivision North Topsail Shores
MLS Listing ID 100523798
Style Townhouse,Wood Frame
Bedrooms 3
Full Baths 3
HOA Y/N No
Year Built 2020
Lot Dimensions 85.34x131.44x80x150
Property Sub-Type Townhouse
Source Hive MLS
Property Description
Discover the ultimate blend of relaxation and coastal charm in this 3-bedroom, 3-bath townhouse on North Topsail Beach. Tucked away on a quiet cul-de-sac, this island retreat captures stunning views of the marsh and Intracoastal Waterway from multiple decks, perfect for morning coffee or sunset unwinding.
The reverse floor plan and private elevator make living easy, whether you're here full-time, part-time, or looking for a strong investment opportunity. Enjoy an outdoor shower after beach days, then kick back and take in the serene coastal scenery from your own slice of paradise.
With no HOA and a new, attractive price, this home offers incredible flexibility and value, don't miss your chance to make island living your reality. Schedule your showing today!
Location
State NC
County Onslow
Community North Topsail Shores
Zoning R-10
Direction From NC HWY 210, turn left onto New River Inlet Rd, right onto Marine Dr/ New River Inlet Rd, left onto Coastal Dr, Townhome will be located on your right.
Location Details Island
Rooms
Basement None
Primary Bedroom Level Primary Living Area
Interior
Interior Features Master Downstairs, High Ceilings, Solid Surface, Kitchen Island, Ceiling Fan(s), Elevator, Furnished, Pantry, Reverse Floor Plan, Walk-in Shower
Heating Electric, Heat Pump
Cooling Central Air
Flooring LVT/LVP
Fireplaces Type None
Fireplace No
Appliance Electric Oven, Built-In Microwave, Washer, Refrigerator, Dryer, Dishwasher
Exterior
Exterior Feature Outdoor Shower
Parking Features Gravel, Concrete, Off Street, On Site
Pool None
Utilities Available Sewer Available, Water Available
Waterfront Description None
View ICW View, Marsh View
Roof Type Architectural Shingle
Porch Deck
Building
Story 2
Entry Level Two
Foundation Other
Sewer Municipal Sewer
Water Municipal Water
Structure Type Outdoor Shower
New Construction No
Schools
Elementary Schools Dixon
Middle Schools Dixon
High Schools Dixon
Others
Tax ID 778c-112.2
Acceptable Financing Cash, Conventional, FHA, USDA Loan, VA Loan
Listing Terms Cash, Conventional, FHA, USDA Loan, VA Loan








