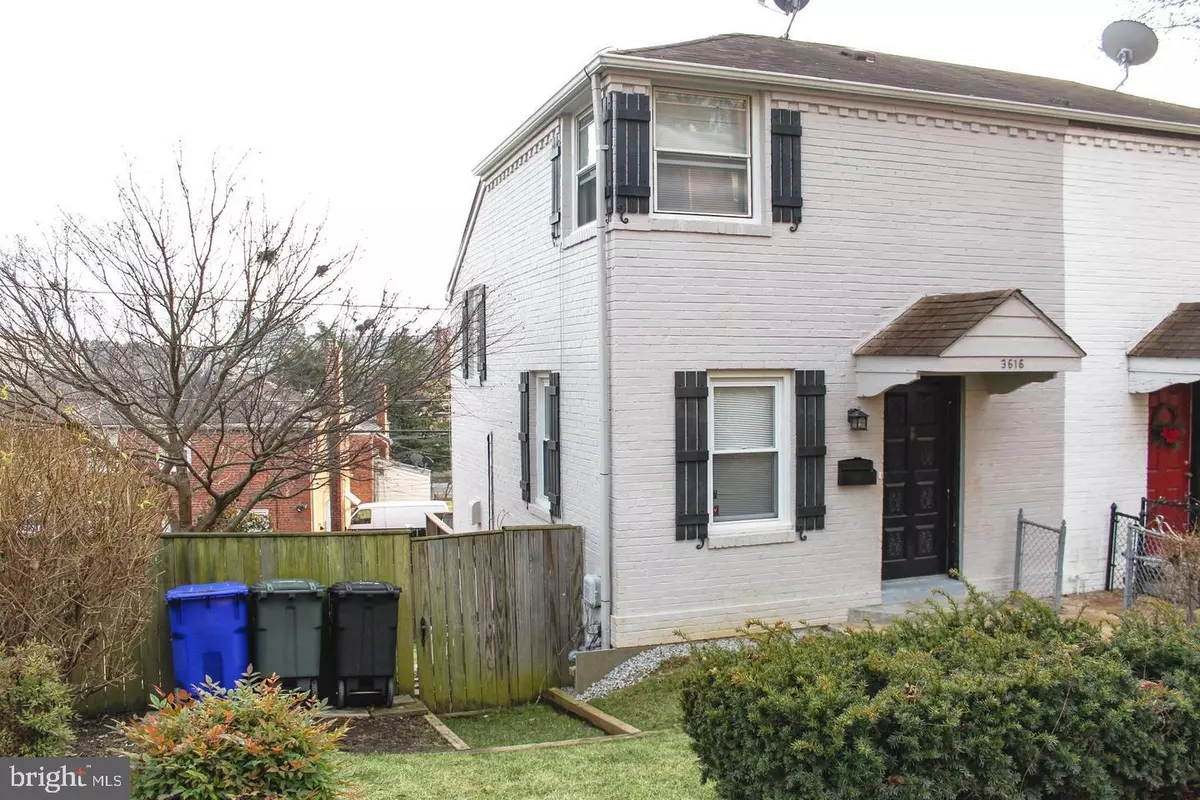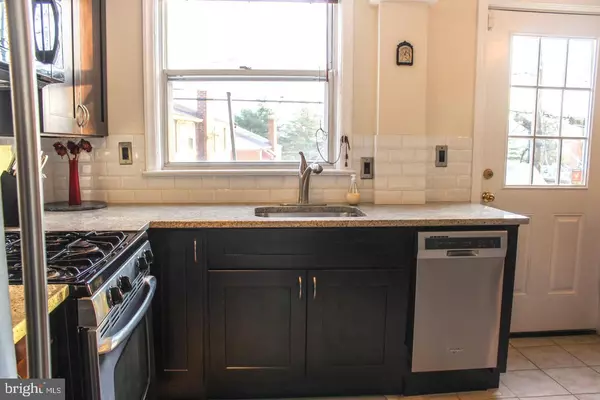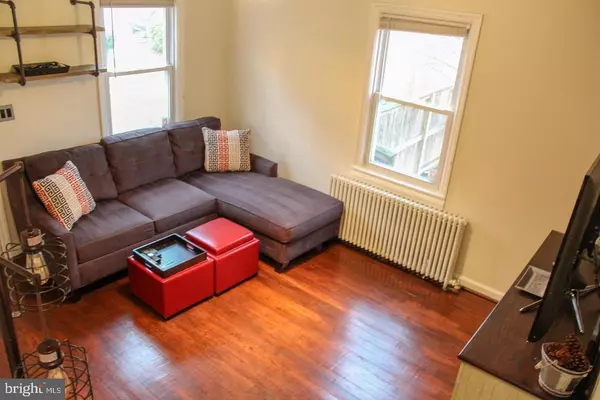3 Beds
2 Baths
1,326 SqFt
3 Beds
2 Baths
1,326 SqFt
Key Details
Property Type Townhouse
Sub Type End of Row/Townhouse
Listing Status Coming Soon
Purchase Type For Sale
Square Footage 1,326 sqft
Price per Sqft $451
Subdivision Fort Barnard Heights
MLS Listing ID VAAR2062100
Style Traditional
Bedrooms 3
Full Baths 2
HOA Y/N N
Abv Grd Liv Area 884
Year Built 1945
Available Date 2025-08-22
Annual Tax Amount $5,342
Tax Year 2024
Lot Size 2,668 Sqft
Acres 0.06
Property Sub-Type End of Row/Townhouse
Source BRIGHT
Property Description
The home has been impeccably maintained and updated. The kitchen is a standout, boasting a new island, expanded cabinetry, stainless steel appliances, butcher block and granite countertops, a stylish backsplash, and durable ceramic flooring. Recently renovated bathrooms offer a fresh, contemporary look, while hardwood floors add warmth and character throughout the main and upper levels. All three bedrooms are equipped with modern ceiling fans for a cool, comfortable atmosphere. Thoughtful upgrades include a newly built upstairs closet for ample storage. The downstairs floor features heated flooring, the stairs have new carpet, and the bedroom was enhanced with luxurious vinyl plank flooring. The walk-out basement opens to a beautifully fenced backyard, ideal for gatherings or quiet retreats.
The exterior of the home delivers both durability and striking curb appeal. In 2021, the windows were replaced. In 2018, the brick and chimney were repointed and the roof was replaced. The cement around the home has professionally regraded for a sleek, polished finish. The outdoor area is enhanced with an outdoor sump pump and a stormwater drainage system, ensuring the property remains in pristine condition. The spacious Trex deck, with its stunning city views, is perfect for cookouts, and the driveway apron is pre-cut and ready for completion.
Steps away from the W&OD Trail, grocery stores, dog parks, and more, and with easy access to the Metro, DC, the Pentagon, and National Landing, this home offers an unbeatable location for the perfect lifestyle.
Currently Tenant Occupied. Lease Ends January 31. New Buyer would take over lease at $3100/month. Seller is doing a 1031 exchange and is flexible on closing timeframe, but needs to be completed in October.
Location
State VA
County Arlington
Zoning R2-7
Rooms
Other Rooms Kitchen
Basement Other
Interior
Interior Features Ceiling Fan(s), Carpet, Combination Kitchen/Dining, Kitchen - Eat-In, Wood Floors, Other
Hot Water Natural Gas
Heating Radiator
Cooling Central A/C
Equipment Dishwasher, Microwave, Stove, Stainless Steel Appliances, Washer/Dryer Stacked, Refrigerator, Disposal, Dryer, Washer
Fireplace N
Appliance Dishwasher, Microwave, Stove, Stainless Steel Appliances, Washer/Dryer Stacked, Refrigerator, Disposal, Dryer, Washer
Heat Source Natural Gas
Laundry Basement
Exterior
Exterior Feature Deck(s)
Water Access N
Accessibility None
Porch Deck(s)
Garage N
Building
Lot Description Front Yard, Rear Yard
Story 2
Foundation Other
Sewer Public Sewer
Water Public
Architectural Style Traditional
Level or Stories 2
Additional Building Above Grade, Below Grade
New Construction N
Schools
High Schools Wakefield
School District Arlington County Public Schools
Others
Pets Allowed Y
Senior Community No
Tax ID 31-030-033
Ownership Fee Simple
SqFt Source Assessor
Acceptable Financing Cash, Conventional, FHA, VA
Listing Terms Cash, Conventional, FHA, VA
Financing Cash,Conventional,FHA,VA
Special Listing Condition Standard
Pets Allowed No Pet Restrictions







