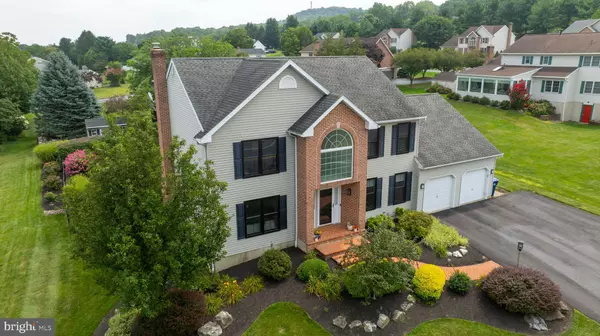4 Beds
4 Baths
3,627 SqFt
4 Beds
4 Baths
3,627 SqFt
OPEN HOUSE
Sun Aug 17, 2:00pm - 3:00pm
Key Details
Property Type Single Family Home
Sub Type Detached
Listing Status Coming Soon
Purchase Type For Sale
Square Footage 3,627 sqft
Price per Sqft $151
Subdivision Lenape Valley Farm
MLS Listing ID PABK2060954
Style Traditional,Colonial
Bedrooms 4
Full Baths 3
Half Baths 1
HOA Y/N N
Abv Grd Liv Area 2,627
Year Built 1992
Available Date 2025-08-13
Annual Tax Amount $7,336
Tax Year 2025
Lot Size 0.350 Acres
Acres 0.35
Property Sub-Type Detached
Source BRIGHT
Property Description
Exterior Appeal
- Professionally landscaped 0.35-acre lot with a custom brick walkway
- Sparkling 37'x19' in-ground heated salt water pool with a new liner
- Awning-covered 22'x12' deck perfect for outdoor entertaining
- Black metal fencing and a convenient storage shed
Interior Highlights
- Grand two-story entry with cherry hardwood flooring
- Cozy family room featuring a wood-burning fireplace
- Gourmet kitchen with dark oak cabinetry, granite countertops, tile backsplash, and stainless steel appliances
- Breakfast nook with a charming window seat
Private Retreat
- Spacious primary suite with sitting area, oversized walk-in closet, and a spa-like bath with jetted tub and tiled stall shower
- Upgraded hall and powder rooms with granite and tile finishes
Bonus Features
- Finished lower level adds 1,000 sq ft of living space that includes a bedroom, game area, full bath, and kitchen area.
- Oversized 2-car garage with durable vinyl floor covering and an abundance of driveway parking
- All new Black Pella windows for maximum efficiency, newer efficient Lennox gas furnace and A/C
I can't say enough about this house. Truly nothing to do but move in and enjoy!
Location
State PA
County Berks
Area Spring Twp (10280)
Zoning RES
Rooms
Other Rooms Living Room, Dining Room, Primary Bedroom, Sitting Room, Bedroom 2, Bedroom 3, Bedroom 4, Kitchen, Game Room, Family Room, Foyer, Laundry, Recreation Room, Bathroom 2, Bathroom 3, Primary Bathroom, Half Bath
Basement Walkout Stairs, Fully Finished
Interior
Interior Features 2nd Kitchen, Bathroom - Walk-In Shower, Bathroom - Soaking Tub, Built-Ins, Ceiling Fan(s), Family Room Off Kitchen, Floor Plan - Open, Kitchen - Eat-In, Kitchen - Island, Pantry, Primary Bath(s), Recessed Lighting, Upgraded Countertops, Walk-in Closet(s)
Hot Water Natural Gas
Heating Forced Air
Cooling Central A/C
Flooring Luxury Vinyl Plank
Fireplaces Number 2
Fireplaces Type Mantel(s), Electric, Brick, Non-Functioning
Equipment Dishwasher, Oven/Range - Gas
Fireplace Y
Window Features Bay/Bow
Appliance Dishwasher, Oven/Range - Gas
Heat Source Natural Gas
Laundry Main Floor
Exterior
Exterior Feature Deck(s), Roof
Parking Features Garage - Front Entry, Inside Access, Garage Door Opener, Oversized
Garage Spaces 6.0
Fence Fully, Decorative
Pool In Ground, Saltwater
Utilities Available Cable TV Available
Water Access N
Roof Type Pitched,Shingle
Accessibility None
Porch Deck(s), Roof
Attached Garage 2
Total Parking Spaces 6
Garage Y
Building
Lot Description Front Yard, Rear Yard, SideYard(s), Level, Landscaping
Story 2
Foundation Concrete Perimeter
Sewer Public Sewer
Water Public
Architectural Style Traditional, Colonial
Level or Stories 2
Additional Building Above Grade, Below Grade
Structure Type Dry Wall
New Construction N
Schools
Elementary Schools Cornwall Terrace
Middle Schools Southern
High Schools Wilson
School District Wilson
Others
Senior Community No
Tax ID 80-4386-18-20-6765
Ownership Fee Simple
SqFt Source Assessor
Acceptable Financing Cash, Conventional, FHA, VA
Listing Terms Cash, Conventional, FHA, VA
Financing Cash,Conventional,FHA,VA
Special Listing Condition Standard







