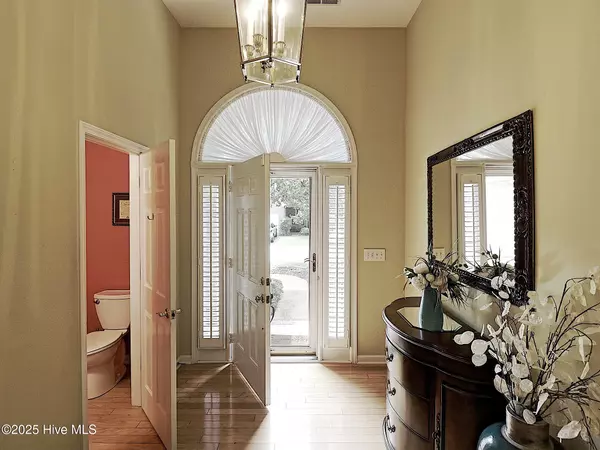3 Beds
3 Baths
2,055 SqFt
3 Beds
3 Baths
2,055 SqFt
OPEN HOUSE
Sun Aug 10, 10:00am - 12:00pm
Key Details
Property Type Single Family Home
Sub Type Single Family Residence
Listing Status Active
Purchase Type For Sale
Square Footage 2,055 sqft
Price per Sqft $250
Subdivision Georgetowne
MLS Listing ID 100524183
Style Wood Frame
Bedrooms 3
Full Baths 2
Half Baths 1
HOA Fees $2,240
HOA Y/N Yes
Year Built 2000
Annual Tax Amount $1,994
Lot Size 6,621 Sqft
Acres 0.15
Lot Dimensions See Plat
Property Sub-Type Single Family Residence
Source Hive MLS
Property Description
The flexible, open-concept floorplan offers both connection and privacy. A thoughtfully designed split bedroom layout ensures guests have their own retreat, with a door that can separate the two guest bedrooms and bath. The spacious primary suite is situated in the rear of the home and provides a primary bath with dual sinks and a tiled walk-in shower for comfort and ease as well as dual closets. The kitchen is the hub of the home and offers crisp white cabinetry and backsplash with updated countertops—perfect for both casual meals and as a gathering space.
Step outside to enjoy all of Wilmington's seasons with your fenced backyard—a rare find in Ashley Park—featuring a covered patio with a retractable awning over the extended concrete area, ideal for morning coffee or evening barbeques.
The HOA keeps life simple with low-maintenance living—taking care of routine yard work, plus the pristine community pool, clubhouse, and tennis/pickleball courts.
With easy access to downtown Wilmington, the university, and both Carolina Beach and Wrightsville Beach, this home offers the best of casual living near the coast—without the upkeep.
Location
State NC
County New Hanover
Community Georgetowne
Zoning R-15
Direction From S College Rd turn into Georgetowne subdivision on Gatefield; right on Brascote; left on Tillson and house will be on the left.
Location Details Mainland
Rooms
Basement None
Primary Bedroom Level Primary Living Area
Interior
Interior Features Master Downstairs, Walk-in Closet(s), Vaulted Ceiling(s), High Ceilings, Entrance Foyer, Bookcases, Ceiling Fan(s), Walk-in Shower
Heating Heat Pump, Electric
Flooring Carpet, Tile, Wood
Fireplaces Type Gas Log
Fireplace Yes
Appliance Electric Oven, Built-In Microwave, Washer, Self Cleaning Oven, Refrigerator, Dryer, Disposal, Dishwasher, Convection Oven
Exterior
Exterior Feature Irrigation System
Parking Features Garage Faces Front, Attached, Garage Door Opener, Lighted, Off Street, On Site, Paved
Garage Spaces 2.0
Carport Spaces 2
Pool None
Utilities Available Sewer Connected, Water Connected
Amenities Available Clubhouse, Community Pool, Maint - Comm Areas, Maint - Grounds, Maint - Roads, Management, Pickleball, Picnic Area, Playground, Street Lights, Taxes, Tennis Court(s)
Waterfront Description None
Roof Type Architectural Shingle
Accessibility Accessible Full Bath
Porch Covered, Deck, Patio, See Remarks
Building
Story 1
Entry Level One
Sewer Municipal Sewer
Water Municipal Water
Architectural Style Patio
Structure Type Irrigation System
New Construction No
Schools
Elementary Schools Pine Valley
Middle Schools Myrtle Grove
High Schools Hoggard
Others
Tax ID R07105-006-065-000
Acceptable Financing Cash, Conventional, FHA, VA Loan
Listing Terms Cash, Conventional, FHA, VA Loan







