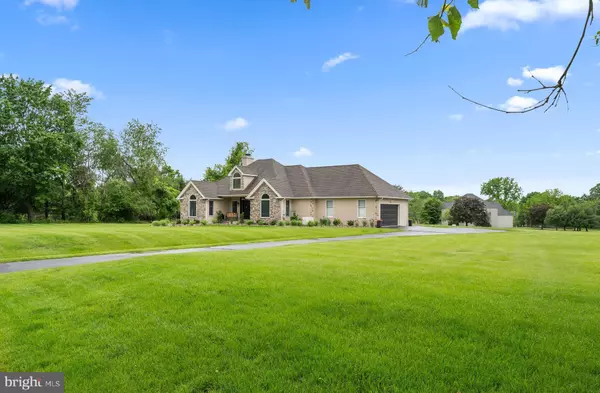3 Beds
3 Baths
3,036 SqFt
3 Beds
3 Baths
3,036 SqFt
OPEN HOUSE
Thu Aug 14, 4:00pm - 6:00pm
Sat Aug 16, 11:00am - 1:00pm
Sun Aug 17, 1:00pm - 3:00pm
Key Details
Property Type Single Family Home
Sub Type Detached
Listing Status Coming Soon
Purchase Type For Sale
Square Footage 3,036 sqft
Price per Sqft $271
Subdivision Hidden Forest
MLS Listing ID PAMC2150710
Style Ranch/Rambler
Bedrooms 3
Full Baths 3
HOA Y/N N
Abv Grd Liv Area 2,168
Year Built 1996
Available Date 2025-08-14
Annual Tax Amount $10,979
Tax Year 2025
Lot Size 1.765 Acres
Acres 1.76
Property Sub-Type Detached
Source BRIGHT
Property Description
Tucked into the sought-after Hidden Forest community of Skippack Township, this 3 bed, 3 bath renovated ranch home sits on 1.76 acres of flat, landscaped grounds — offering the perfect blend of modern elegance, comfortable living and convenience. The current owners have completely transformed this property, investing over $180,000 in high-end updates to create a home that feels brand new. The first floor boasts all-new luxury flooring throughout, a chef's kitchen redesigned with totally modern finishes, a fully renovated primary bath, a new chimney with gas insert, and more! From the welcoming covered front porch, step into a grand foyer with cathedral ceilings that set the stage for the home's open, airy and light-filled layout. The living room's brand-new expansive windows and doors frame serene views, while the new gas fireplace offers a cozy focal point for gatherings. A wet bar completes this area and adds to the convenience of this entertaining space. The living room flows seamlessly to the private rear deck which accesses the lush, flat grounds — perfect for morning coffee, summer barbecues, or peaceful evenings under the stars. The all-new kitchen is a showstopper, featuring premium cabinetry, quartz countertops, designer backsplash, stainless-steel appliances including a five-burner gas range and range hood, and a generous center island with plenty of storage. Nearby is the sun-drenched dining area with new picture window. Beyond a set of double doors is the dining room, currently being used as an office, with windows on 3 exposures overlooking the front yard. The primary suite is a private retreat and features a totally updated bath with luxurious finishes including custom tile throughout, premium vanity with double sinks, and modern mirror. Two additional spacious bedrooms share a thoughtfully designed hall bath with double sinks and a separate toilet and shower area. Adding to the convenience of this home is a mudroom and laundry area with access to the attached, oversized two car garage. The semi-finished basement adds approximately 850 sq. ft. of flexible space, including a third full bath, and is just waiting for new owners to put their own finishing touches on it. For added peace of mind, this home also includes a whole-house generator. Located just minutes from downtown Skippack, with its charming shops, restaurants, and vibrant community events. This home delivers the rare combination of single-floor convenience, luxury finishes, and a premium location!
Location
State PA
County Montgomery
Area Skippack Twp (10651)
Zoning 1101
Rooms
Other Rooms Living Room, Dining Room, Primary Bedroom, Bedroom 2, Bedroom 3, Kitchen, Laundry, Recreation Room, Bathroom 2, Bathroom 3, Bonus Room
Basement Full, Improved, Partially Finished, Walkout Stairs
Main Level Bedrooms 3
Interior
Interior Features Bathroom - Walk-In Shower, Bathroom - Tub Shower, Breakfast Area, Ceiling Fan(s), Dining Area, Entry Level Bedroom, Family Room Off Kitchen, Floor Plan - Open, Kitchen - Gourmet, Kitchen - Island, Primary Bath(s), Upgraded Countertops, Wet/Dry Bar
Hot Water Propane
Heating Heat Pump(s), Forced Air
Cooling Central A/C
Flooring Luxury Vinyl Plank, Tile/Brick
Fireplaces Number 1
Fireplaces Type Gas/Propane
Inclusions All Kitchen Appliances, Washer, Dryer, All Light Fixtures - all in as-is condition with no monetary value
Equipment Built-In Range, Dishwasher, Disposal, Dryer, Oven/Range - Gas, Range Hood, Refrigerator, Stainless Steel Appliances, Washer
Fireplace Y
Window Features Double Pane,Palladian,Replacement
Appliance Built-In Range, Dishwasher, Disposal, Dryer, Oven/Range - Gas, Range Hood, Refrigerator, Stainless Steel Appliances, Washer
Heat Source Natural Gas
Laundry Main Floor
Exterior
Exterior Feature Deck(s)
Parking Features Built In, Garage - Side Entry, Inside Access, Oversized
Garage Spaces 6.0
Water Access N
Roof Type Asphalt,Shingle
Accessibility None
Porch Deck(s)
Attached Garage 2
Total Parking Spaces 6
Garage Y
Building
Lot Description Front Yard, Rear Yard, Level
Story 1
Foundation Block
Sewer Public Sewer
Water Well
Architectural Style Ranch/Rambler
Level or Stories 1
Additional Building Above Grade, Below Grade
Structure Type 9'+ Ceilings,Cathedral Ceilings,High,Vaulted Ceilings
New Construction N
Schools
School District Perkiomen Valley
Others
Senior Community No
Tax ID 51-00-01988-472
Ownership Fee Simple
SqFt Source Estimated
Acceptable Financing Cash, Conventional, FHA, VA, Other
Listing Terms Cash, Conventional, FHA, VA, Other
Financing Cash,Conventional,FHA,VA,Other
Special Listing Condition Standard







