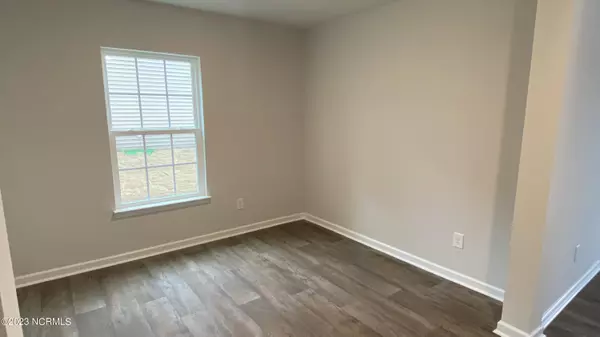4 Beds
4 Baths
2,672 SqFt
4 Beds
4 Baths
2,672 SqFt
Key Details
Property Type Single Family Home
Sub Type Single Family Residence
Listing Status Active
Purchase Type For Rent
Square Footage 2,672 sqft
Subdivision River Bend
MLS Listing ID 100524372
Bedrooms 4
Full Baths 3
Half Baths 1
HOA Y/N Yes
Year Built 2021
Lot Size 6,098 Sqft
Acres 0.14
Property Sub-Type Single Family Residence
Source Hive MLS
Property Description
Sky Bell, echo dot, security system available. Convenient to University. Requires minimum 700 credit score. No pets please.
Location
State NC
County Pitt
Community River Bend
Direction Take East 10th street to just beyond Walmart. Turn left into River Bend on Riverstone Dr. then bare right on Sandstone Dr. And home is on the right.
Location Details Mainland
Rooms
Primary Bedroom Level Non Primary Living Area
Interior
Interior Features Wash/Dry Connect
Heating Gas Pack, Natural Gas
Cooling Central Air
Flooring LVT/LVP, Carpet
Fireplaces Type None
Fireplace No
Appliance Built-In Microwave, Disposal, Dishwasher
Laundry Laundry Room
Exterior
Parking Features On Site
Garage Spaces 2.0
Utilities Available Natural Gas Available, Sewer Available, Water Available, Electricity Available
Amenities Available Maint - Comm Areas
Porch Covered, Patio, Porch
Building
Story 2
Entry Level Two
Sewer Municipal Sewer
Water Municipal Water
Schools
Elementary Schools Eastern Elementary
Middle Schools Hope Middle School
High Schools D H Conley
Others
Tax ID 86990
Virtual Tour https://www.propertypanorama.com/instaview/ncrmls/100524372







