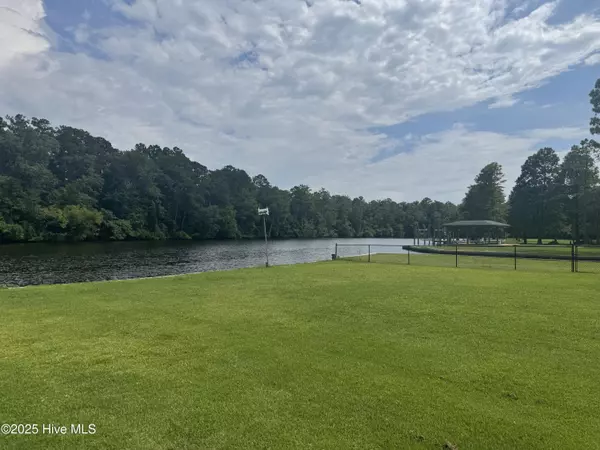4 Beds
3 Baths
3,249 SqFt
4 Beds
3 Baths
3,249 SqFt
Key Details
Property Type Single Family Home
Sub Type Single Family Residence
Listing Status Coming Soon
Purchase Type For Sale
Square Footage 3,249 sqft
Price per Sqft $250
Subdivision River Bend
MLS Listing ID 100524551
Style Wood Frame
Bedrooms 4
Full Baths 2
Half Baths 1
HOA Y/N No
Year Built 1972
Annual Tax Amount $3,883
Lot Size 0.770 Acres
Acres 0.77
Lot Dimensions 98.61X319.65x118.35x298.50
Property Sub-Type Single Family Residence
Source Hive MLS
Property Description
Perched gracefully along the glittering Trent River, this home boasts breathtaking vistas that dance through your windows, painting every day with nature's palette. With four generously-sized bedrooms, the principal suite upstairs offers a private retreat, while the cozy guest rooms beckon with warmth and comfort, all sharing a delightful common bath. The partially floored walk-in attic whispers promises of hidden treasures and easy storage.
Step into the heart of the home, where a grand entrance welcomes you to a world of elegance. The expansive eat-in kitchen invites culinary adventures, complemented by a formal dining space perfect for gatherings of loved ones. The den, with its inviting fireplace, exudes a sense of coziness, while the splendid Carolina room provides a serene spot to watch the river weave its magical path.
Venture outdoors to discover a sprawling backyard, where a picturesque dock and a tranquil cove await. With a covered boat lift to house your water-bound dreams, this fenced-in paradise—with its inviting patio—beckons you to host enchanting soirées beneath the stars.
Don't miss the chance to start your very own once upon a time. Call today to embark on this extraordinary journey!
Location
State NC
County Craven
Community River Bend
Zoning Residential
Direction HWY 17 to River Bend, left onto Shoreline Drive home is located about 2 miles down on the left.
Location Details Mainland
Rooms
Primary Bedroom Level Non Primary Living Area
Interior
Heating Heat Pump, Fireplace(s), Electric
Flooring Carpet, Laminate, Wood
Exterior
Parking Features Circular Driveway
Garage Spaces 2.0
Utilities Available Cable Available, Natural Gas Available, Water Connected
Amenities Available Dog Park, Golf Course, Marina, Meeting Room, Playground, Ramp, Street Lights, Tennis Court(s)
Waterfront Description Boat Lift,Bulkhead,Cove
View River, Water
Roof Type Architectural Shingle
Porch Enclosed, Porch
Building
Story 2
Entry Level Two
Sewer Septic Tank
Water Municipal Water
New Construction No
Schools
Elementary Schools Ben Quinn
Middle Schools H. J. Macdonald
High Schools New Bern
Others
Tax ID 8-073 -A-042
Acceptable Financing Cash, Conventional, FHA, USDA Loan, VA Loan
Listing Terms Cash, Conventional, FHA, USDA Loan, VA Loan







