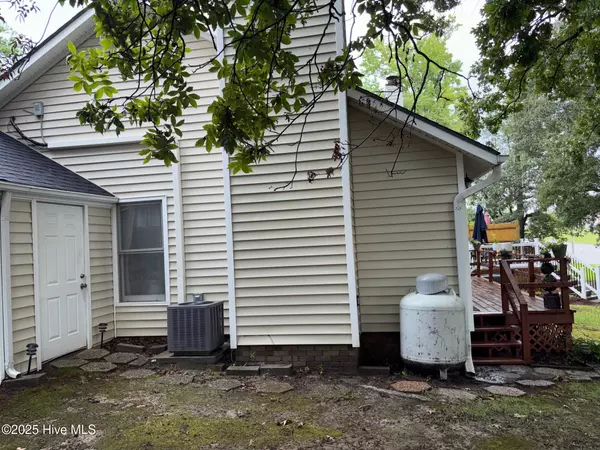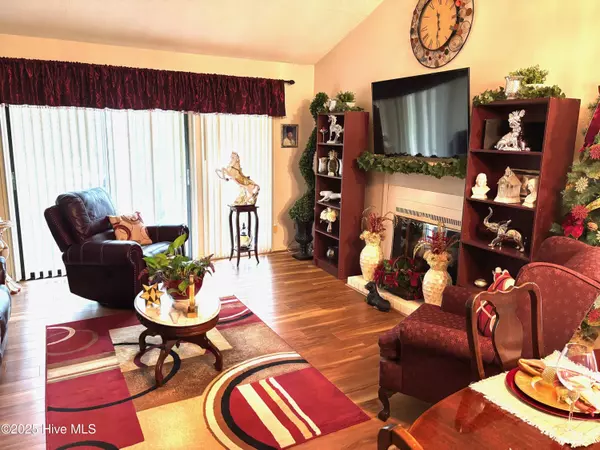3 Beds
2 Baths
1,160 SqFt
3 Beds
2 Baths
1,160 SqFt
Key Details
Property Type Townhouse
Sub Type Townhouse
Listing Status Active
Purchase Type For Sale
Square Footage 1,160 sqft
Price per Sqft $142
Subdivision Regency Villas
MLS Listing ID 100524597
Style Townhouse,Wood Frame
Bedrooms 3
Full Baths 2
HOA Fees $1,764
HOA Y/N Yes
Year Built 1982
Annual Tax Amount $1,439
Lot Size 2,614 Sqft
Acres 0.06
Lot Dimensions 34x62x65x54
Property Sub-Type Townhouse
Source Hive MLS
Property Description
Location
State NC
County Wilson
Community Regency Villas
Zoning RMX
Direction From Raleigh Road Pkwy., turn on Glendale Dr. W, go to Horton Blvd. SW, turn left onto S. Christopher Circle SW.
Location Details Mainland
Rooms
Basement None
Interior
Interior Features Walk-in Closet(s), Pantry
Heating Electric, Heat Pump
Cooling Central Air
Flooring Carpet, Vinyl
Fireplaces Type Gas Log
Fireplace Yes
Appliance Electric Oven, Refrigerator
Exterior
Parking Features Parking Lot, Concrete, Lighted, Paved
Pool None
Utilities Available Sewer Connected, Water Connected
Amenities Available Roof Maintenance, Maint - Roads
Waterfront Description None
Roof Type Shingle
Accessibility None
Porch Deck
Building
Lot Description Interior Lot
Story 1
Entry Level One
Foundation Slab
Sewer Municipal Sewer
Water Municipal Water
New Construction No
Schools
Elementary Schools Wells
Middle Schools Darden
High Schools Beddingfield
Others
Tax ID 3711-26-7692.000
Acceptable Financing Cash, Conventional, FHA, VA Loan
Listing Terms Cash, Conventional, FHA, VA Loan







