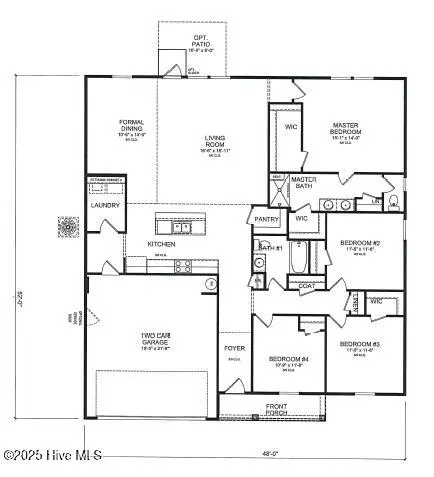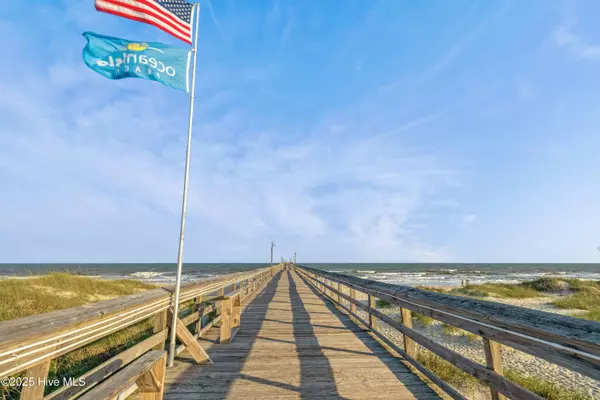3 Beds
3 Baths
1,950 SqFt
3 Beds
3 Baths
1,950 SqFt
Key Details
Property Type Single Family Home
Sub Type Single Family Residence
Listing Status Active
Purchase Type For Sale
Square Footage 1,950 sqft
Price per Sqft $184
Subdivision Village Green Shlte
MLS Listing ID 100525595
Style Wood Frame
Bedrooms 3
Full Baths 3
HOA Fees $420
HOA Y/N Yes
Year Built 2025
Lot Size 0.490 Acres
Acres 0.49
Lot Dimensions 165 x 67 x 50 x 200 x 132
Property Sub-Type Single Family Residence
Source Hive MLS
Property Description
This home will be complete December 21st 2026.
Village Green features generous homesites, ranging in a half acre or larger, with an abundance of included features and opportunities for customization.
This is a rare chance to secure a home in a sought-after coastal location - all at an incredible price point starting around $300,000.
With limited pre-sale opportunities available, now is the time to act.
Plus, you'll be just five minutes from Ocean Isle Beach - one of the most beautiful stretches of coastline in North Carolina.
Don't miss your chance to own a piece of this unique coastal community!
Location
State NC
County Brunswick
Community Village Green Shlte
Zoning res
Direction This Sunrise floorplan offers an abundance of included features and a spacious an open floor plan. The living area of the home offers easy access to the backyard, and the well-appointed kitchen has a great pantry for additional storage. The generously sized owners suite is conveniently tucked away in the rear of the home offering an abundance of privacy. It also features a large walk-in closet,
Location Details Mainland
Rooms
Primary Bedroom Level Primary Living Area
Interior
Interior Features Walk-in Closet(s), Vaulted Ceiling(s), Entrance Foyer, Solid Surface, Ceiling Fan(s), Pantry
Heating Heat Pump, Electric, Forced Air
Cooling Central Air
Flooring LVT/LVP, Carpet
Fireplaces Type None
Fireplace No
Appliance Vented Exhaust Fan, Electric Oven, Built-In Microwave, Self Cleaning Oven, Range, Disposal, Dishwasher
Exterior
Exterior Feature Irrigation System
Parking Features Garage Faces Front, Attached, Paved
Garage Spaces 2.0
Utilities Available Cable Available, Underground Utilities, Water Connected, Water Tap Paid
Amenities Available Waterfront Community, Maint - Comm Areas, Management, Street Lights, Taxes, No Amenities
Roof Type Architectural Shingle
Porch Patio, Porch
Building
Lot Description Wooded
Story 1
Entry Level One
Foundation Slab
Structure Type Irrigation System
New Construction Yes
Schools
Elementary Schools Union
Middle Schools Shallotte Middle
High Schools West Brunswick
Others
Tax ID 108614236064
Acceptable Financing Cash, Conventional, FHA, USDA Loan, VA Loan
Listing Terms Cash, Conventional, FHA, USDA Loan, VA Loan







