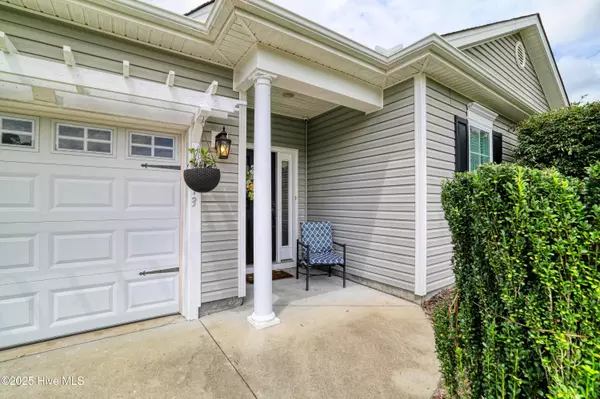3 Beds
2 Baths
1,383 SqFt
3 Beds
2 Baths
1,383 SqFt
Key Details
Property Type Single Family Home
Sub Type Single Family Residence
Listing Status Pending
Purchase Type For Sale
Square Footage 1,383 sqft
Price per Sqft $223
Subdivision The Highlands
MLS Listing ID 100525620
Style Wood Frame
Bedrooms 3
Full Baths 2
HOA Fees $120
HOA Y/N Yes
Year Built 2012
Annual Tax Amount $1,834
Lot Size 0.350 Acres
Acres 0.35
Lot Dimensions 44 x 159 x 174 x 180
Property Sub-Type Single Family Residence
Source Hive MLS
Property Description
Inside, you'll find a thoughtfully designed floor plan featuring 3 bedrooms and 2 full baths, all on one level for easy living. The spacious living room welcomes you with abundant natural light and a warm, inviting atmosphere—ideal for both relaxing evenings and entertaining guests. The kitchen provides ample cabinetry and counter space, seamlessly flowing into the dining area so you can stay connected while preparing meals.
The primary suite is a true retreat, complete with its own private bath and plenty of room to unwind. Two additional bedrooms and a second full bath offer flexibility for family, guests, or even a home office. Every room feels comfortable and functional, giving the home a well-balanced layout.
Step outside and you'll discover the value of a cul-de-sac setting. The expansive ⅓-acre lot provides privacy, extra space, and endless opportunities for outdoor enjoyment—whether that's gardening, creating a patio retreat, or simply enjoying the peace and quiet of this tucked-away location.
Beyond your front door, you're just minutes from Shallotte's shops, dining, schools, and medical facilities, plus a short drive to the area's beautiful beaches and golf courses. Here, you can enjoy the best of coastal living while still having the space and serenity you desire.
If you've been looking for a well-maintained, move-in ready home in a fantastic location, 713 Invishield Court is waiting for you.
Location
State NC
County Brunswick
Community The Highlands
Zoning Sh-R-10
Direction From US-17, turn onto Frontage Rd. Then turn right onto Highlands Glen, left onto Edinburgh Dr, and left onto Invishield Ct. The home is at the end of the cul-de-sac.
Location Details Mainland
Rooms
Basement None
Primary Bedroom Level Primary Living Area
Interior
Interior Features Master Downstairs, Walk-in Closet(s), Vaulted Ceiling(s), High Ceilings, Solid Surface, Kitchen Island, Ceiling Fan(s)
Heating Electric, Heat Pump
Cooling Central Air
Flooring LVT/LVP
Appliance Vented Exhaust Fan, Built-In Microwave, Built-In Electric Oven, Refrigerator, Disposal, Dishwasher
Exterior
Parking Features Garage Faces Front, On Street, Concrete
Garage Spaces 2.0
Utilities Available Sewer Connected, Water Connected
Amenities Available No Amenities
Waterfront Description None
Roof Type Architectural Shingle
Porch Patio
Building
Lot Description Cul-De-Sac
Story 1
Entry Level One
Foundation Block
Sewer Municipal Sewer
Water Municipal Water
New Construction No
Schools
Elementary Schools Supply
Middle Schools Shallotte Middle
High Schools West Brunswick
Others
Tax ID 182ha032
Acceptable Financing Cash, Conventional, FHA, USDA Loan, VA Loan
Listing Terms Cash, Conventional, FHA, USDA Loan, VA Loan







