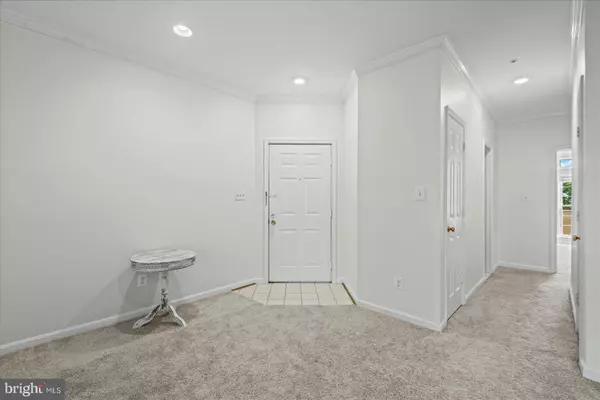
2 Beds
2 Baths
1,051 SqFt
2 Beds
2 Baths
1,051 SqFt
Key Details
Property Type Condo
Sub Type Condo/Co-op
Listing Status Active
Purchase Type For Sale
Square Footage 1,051 sqft
Price per Sqft $385
Subdivision Eton Square
MLS Listing ID VAFX2263030
Style Other
Bedrooms 2
Full Baths 2
Condo Fees $484/mo
HOA Fees $75/mo
HOA Y/N Y
Abv Grd Liv Area 1,051
Year Built 1992
Available Date 2025-08-27
Annual Tax Amount $4,342
Tax Year 2025
Property Sub-Type Condo/Co-op
Source BRIGHT
Property Description
Now offered at a new price, this beautifully refreshed 2-bedroom, 2-bathroom condo is back on the market and better than ever. With brand-new flooring this home delivers comfort, style, and value in one of Alexandria's most convenient locations.
The open, light-filled layout features a spacious living room with a cozy fireplace and direct access to a private balcony overlooking mature trees. A second balcony off the bedroom offers additional outdoor space perfect for quiet mornings or evening relaxation.
The kitchen is both modern and functional, with granite countertops, stainless steel appliances, and ample cabinet space flowing seamlessly into the dining and living areas. Both bedrooms are generously sized, with large closets and access to updated full bathrooms.
Community amenities include a swimming pool, tennis and basketball courts, clubhouse, and scenic jogging paths. The condo fee covers all utilities, trash and snow removal, and common area maintenance for an easy, low-maintenance lifestyle.
Conveniently located near I-95, shopping, dining, and commuter routes, this condo offers the perfect balance of location, space, and amenities—all at a newly improved price.
Schedule your showing today—homes with this combination of updates and value don't stay available for long.
Location
State VA
County Fairfax
Zoning 402
Rooms
Main Level Bedrooms 2
Interior
Interior Features Bathroom - Tub Shower, Carpet, Ceiling Fan(s), Dining Area, Floor Plan - Traditional
Hot Water Electric
Heating Other
Cooling Central A/C
Fireplaces Number 1
Fireplaces Type Gas/Propane
Equipment Built-In Microwave, Dishwasher, Oven/Range - Electric, Refrigerator, Water Heater
Fireplace Y
Appliance Built-In Microwave, Dishwasher, Oven/Range - Electric, Refrigerator, Water Heater
Heat Source Natural Gas
Laundry Washer In Unit, Dryer In Unit
Exterior
Parking On Site 1
Amenities Available Basketball Courts, Club House, Exercise Room, Jog/Walk Path, Pool - Outdoor, Tot Lots/Playground
Water Access N
Accessibility None
Garage N
Building
Story 1
Above Ground Finished SqFt 1051
Sewer Public Sewer
Water Public
Architectural Style Other
Level or Stories 1
Additional Building Above Grade
New Construction N
Schools
School District Fairfax County Public Schools
Others
Pets Allowed Y
HOA Fee Include Common Area Maintenance,Ext Bldg Maint,Lawn Maintenance,Management,Pool(s),Recreation Facility,Reserve Funds,Road Maintenance,Snow Removal,Trash,Water,Electricity,Gas
Senior Community No
Tax ID 0912 16 0086
Ownership Condominium
SqFt Source 1051
Acceptable Financing Cash, Conventional, FHA, VA
Horse Property N
Listing Terms Cash, Conventional, FHA, VA
Financing Cash,Conventional,FHA,VA
Special Listing Condition Standard
Pets Allowed Number Limit








