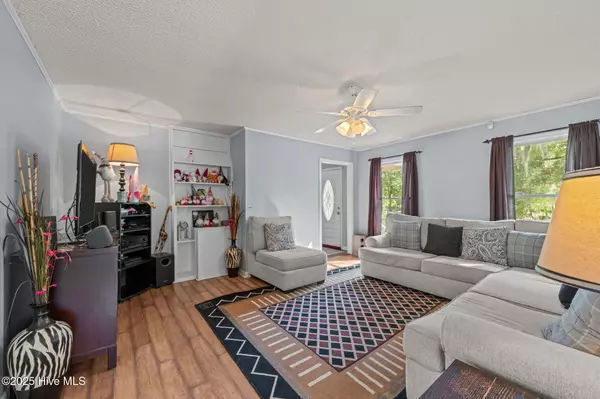
3 Beds
2 Baths
1,823 SqFt
3 Beds
2 Baths
1,823 SqFt
Key Details
Property Type Single Family Home
Sub Type Single Family Residence
Listing Status Active
Purchase Type For Sale
Square Footage 1,823 sqft
Price per Sqft $156
Subdivision Not In Subdivision
MLS Listing ID 100526490
Style Wood Frame
Bedrooms 3
Full Baths 2
HOA Y/N No
Year Built 1989
Lot Size 0.673 Acres
Acres 0.67
Lot Dimensions Irregular
Property Sub-Type Single Family Residence
Source Hive MLS
Property Description
Set in a peaceful country setting, this inviting 3-bedroom, 2-bathroom home offers comfort, space, and thoughtful features throughout. A wraparound porch welcomes you inside, where tile and wood floors flow through the open living areas. In addition to the main living spaces, an office or den provides flexibility for work, hobbies, or quiet retreat.
The large wooden deck is perfect for outdoor living, overlooking a yard shaded by mature trees. Storage is abundant, both inside and out. A heated and cooled workshop expands the possibilities for projects or hobbies, complete with additional storage and a lean-to for even more versatility.
Blending timeless country charm with modern convenience, this property offers room to spread out and enjoy a lifestyle surrounded by nature.
Location
State NC
County Craven
Community Not In Subdivision
Zoning RESIDENTIAL
Direction Follow US-17 N to Wildlife Rd, Continue on Wildlife Rd. Drive to Sand Ridge Rd.
Location Details Mainland
Rooms
Other Rooms Workshop
Primary Bedroom Level Primary Living Area
Interior
Interior Features Entrance Foyer, Ceiling Fan(s)
Heating Heat Pump, Electric
Flooring Laminate, Tile
Fireplaces Type None
Fireplace No
Appliance Electric Cooktop, Built-In Microwave, Built-In Electric Oven, Refrigerator, Dishwasher
Exterior
Parking Features Unpaved, On Site
Pool None
Utilities Available Other
Amenities Available No Amenities
Waterfront Description None
Roof Type Architectural Shingle
Porch Deck, Wrap Around
Building
Story 1
Entry Level One
Sewer Septic Tank
Water Community Water
New Construction No
Schools
Elementary Schools Bridgeton
Middle Schools West Craven
High Schools West Craven
Others
Tax ID 2-040 -182
Acceptable Financing Cash, Conventional, FHA, USDA Loan, VA Loan
Listing Terms Cash, Conventional, FHA, USDA Loan, VA Loan








