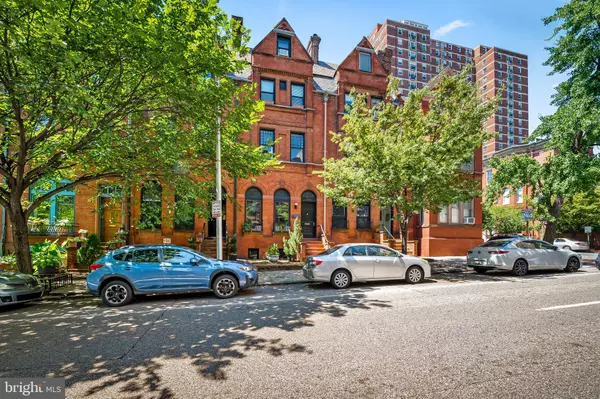5 Beds
4 Baths
3,888 SqFt
5 Beds
4 Baths
3,888 SqFt
Open House
Sat Aug 30, 12:00pm - 1:30pm
Key Details
Property Type Townhouse
Sub Type Interior Row/Townhouse
Listing Status Active
Purchase Type For Sale
Square Footage 3,888 sqft
Price per Sqft $180
Subdivision Mount Vernon
MLS Listing ID MDBA2180164
Style Victorian,Traditional
Bedrooms 5
Full Baths 4
HOA Y/N N
Abv Grd Liv Area 3,888
Year Built 1879
Annual Tax Amount $11,254
Tax Year 2025
Lot Size 2,196 Sqft
Acres 0.05
Property Sub-Type Interior Row/Townhouse
Source BRIGHT
Property Description
At 1040 N Calvert, you experience that legacy the moment you step inside. Soaring ceilings, intricate woodwork, and tall windows recall the grandeur of a bygone era, while thoughtful updates provide the comfort and flexibility of modern living. The double living room is as suited to hosting salons and gatherings as it is to curling up with a book, reflecting the tradition of entertaining and intellectual exchange that Mount Vernon is known for.
The chefs kitchen carries that same spirit forward. With its expansive island, custom storage, and seamless flow to the dining area and rear garden, its a true gathering space one that invites both lively dinner parties and intimate nights at home. Imagine walking back from the local farmers market on a Sunday morning, preparing a meal with friends in your large dining room.
The upper floors offer room to spread out. The primary suite provides a calm retreat, with space for a dressing area or reading nook. Additional bedrooms are large and versatile, perfect for home offices, guest suites, or creative studios. The top floor loft brims with possibilities a yoga retreat, a playroom, or an artists atelier under the light of the city.
The outdoor garden and patio are rare finds in this neighborhood, offering a private sanctuary for morning coffee, summer dinners, or evenings under the stars all while being right in the middle of the city.
Living here means being part of the legacy of Mount Vernon and Belvidere Terrace. Just steps away are the Peabody Institute, Walters Art Museum, and the citys first Washington Monument. Cultural life thrives at your doorstep, with theaters, galleries, and Baltimores finest dining within easy reach. And with Penn Station nearby, youre seamlessly connected to Washington, Philadelphia, and New York.
1040 N Calvert Street is more than a home its a piece of Baltimores living history, blending 19th-century grandeur with the lifestyle of today.
Location
State MD
County Baltimore City
Zoning OR-2
Direction East
Rooms
Other Rooms Living Room, Dining Room, Bedroom 2, Bedroom 3, Kitchen, Den, Bedroom 1, In-Law/auPair/Suite, Office, Full Bath
Basement Full, Walkout Level, Walkout Stairs, Windows, Space For Rooms, Rear Entrance
Interior
Interior Features 2nd Kitchen
Hot Water Natural Gas
Heating Forced Air, Central
Cooling Central A/C, Ductless/Mini-Split, Window Unit(s)
Flooring Wood, Carpet, Ceramic Tile
Equipment Dryer, Dishwasher, Disposal, Refrigerator, Stove, Washer
Fireplace N
Appliance Dryer, Dishwasher, Disposal, Refrigerator, Stove, Washer
Heat Source Natural Gas
Laundry Basement, Upper Floor
Exterior
Water Access N
Accessibility None
Garage N
Building
Story 5
Foundation Brick/Mortar
Sewer Public Sewer
Water Public
Architectural Style Victorian, Traditional
Level or Stories 5
Additional Building Above Grade, Below Grade
Structure Type 9'+ Ceilings,Plaster Walls,Dry Wall
New Construction N
Schools
School District Baltimore City Public Schools
Others
Pets Allowed Y
Senior Community No
Tax ID 0311120507 021
Ownership Fee Simple
SqFt Source Assessor
Security Features Security System
Acceptable Financing Cash, Conventional, FHA, VA
Listing Terms Cash, Conventional, FHA, VA
Financing Cash,Conventional,FHA,VA
Special Listing Condition Standard
Pets Allowed No Pet Restrictions







