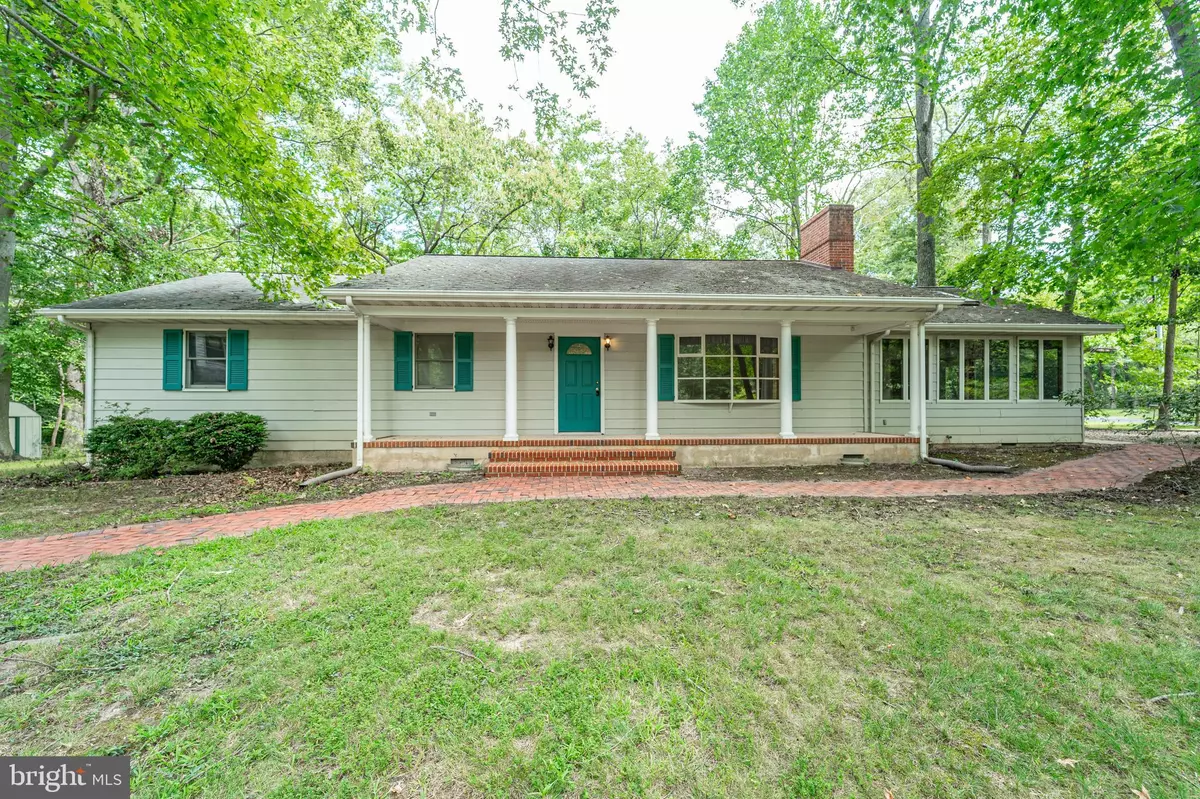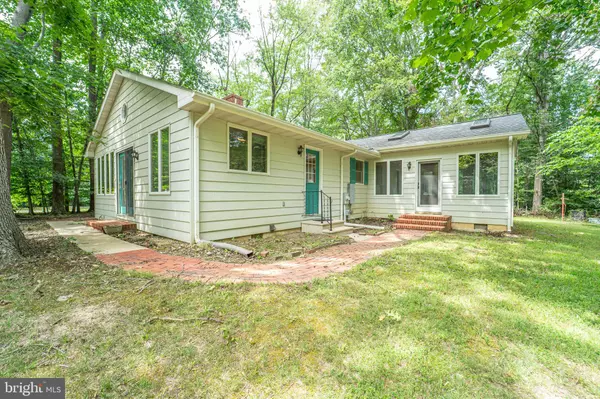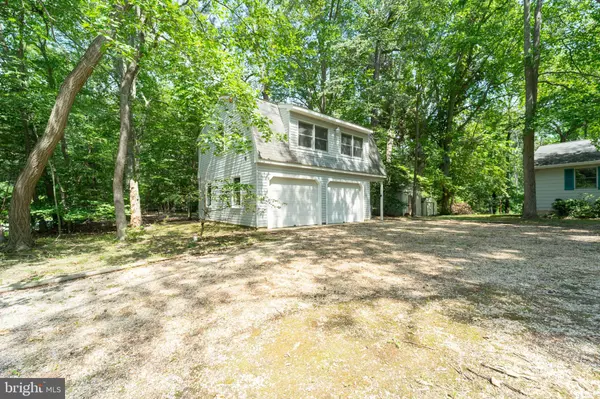3 Beds
2 Baths
26,500 SqFt
3 Beds
2 Baths
26,500 SqFt
Key Details
Property Type Single Family Home
Sub Type Detached
Listing Status Active
Purchase Type For Sale
Square Footage 26,500 sqft
Price per Sqft $14
Subdivision Chesapeake Landing
MLS Listing ID MDKE2005652
Style Ranch/Rambler
Bedrooms 3
Full Baths 2
HOA Y/N Y
Abv Grd Liv Area 1,942
Year Built 1975
Annual Tax Amount $3,156
Tax Year 2024
Lot Size 0.608 Acres
Acres 0.61
Property Sub-Type Detached
Source BRIGHT
Property Description
Location
State MD
County Kent
Zoning CAR
Rooms
Other Rooms Living Room, Dining Room, Bedroom 2, Bedroom 3, Kitchen, Family Room, Bedroom 1, Sun/Florida Room, Laundry
Main Level Bedrooms 3
Interior
Interior Features Attic, Ceiling Fan(s), Combination Kitchen/Dining, Entry Level Bedroom, Family Room Off Kitchen, Kitchen - Country, Wood Floors
Hot Water Electric
Heating Heat Pump(s), Baseboard - Electric
Cooling Central A/C, Whole House Fan, Ceiling Fan(s)
Fireplaces Number 1
Equipment Dishwasher, Dryer, Refrigerator, Range Hood, Stove, Washer, Water Heater
Fireplace Y
Appliance Dishwasher, Dryer, Refrigerator, Range Hood, Stove, Washer, Water Heater
Heat Source Electric
Exterior
Parking Features Additional Storage Area, Garage - Side Entry, Other
Garage Spaces 12.0
Water Access N
Accessibility None
Total Parking Spaces 12
Garage Y
Building
Story 1
Foundation Crawl Space
Sewer Private Septic Tank
Water Well
Architectural Style Ranch/Rambler
Level or Stories 1
Additional Building Above Grade, Below Grade
New Construction N
Schools
School District Kent County Public Schools
Others
Senior Community No
Tax ID 1503014738
Ownership Fee Simple
SqFt Source Assessor
Special Listing Condition Standard
Virtual Tour https://iplayerhd.com/player/video/d093b1c5-6746-418d-9813-8029b5852394/share







