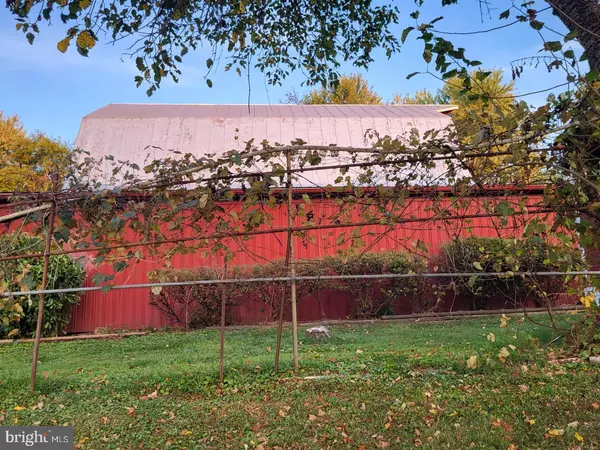
2,352 SqFt
2,352 SqFt
Key Details
Property Type Single Family Home
Sub Type Detached
Listing Status Pending
Purchase Type For Sale
Square Footage 2,352 sqft
Price per Sqft $233
Subdivision None Available
MLS Listing ID VAPW2102662
Style Other,Raised Ranch/Rambler,Traditional
HOA Y/N N
Abv Grd Liv Area 1,344
Year Built 1971
Available Date 2025-09-05
Annual Tax Amount $5,410
Tax Year 2023
Lot Size 1.949 Acres
Acres 1.95
Property Sub-Type Detached
Source BRIGHT
Property Description
Location
State VA
County Prince William
Zoning A1
Rooms
Basement Connecting Stairway, Daylight, Partial, Full, Fully Finished, Heated, Improved, Interior Access, Other, Outside Entrance, Shelving, Side Entrance, Walkout Level, Windows
Interior
Interior Features 2nd Kitchen, Attic, Bathroom - Stall Shower, Bathroom - Tub Shower, Breakfast Area, Built-Ins, Carpet, Ceiling Fan(s), Chair Railings, Combination Dining/Living, Crown Moldings, Dining Area, Entry Level Bedroom, Flat, Floor Plan - Traditional, Kitchen - Country, Other, Store/Office, Studio, Window Treatments, Wood Floors
Hot Water Electric
Heating Forced Air
Cooling Central A/C
Fireplaces Number 2
Fireplaces Type Brick, Heatilator, Mantel(s)
Equipment Dishwasher, Disposal, Dryer, Refrigerator, Stove, Washer, Water Heater
Furnishings No
Fireplace Y
Window Features Bay/Bow,Casement
Appliance Dishwasher, Disposal, Dryer, Refrigerator, Stove, Washer, Water Heater
Heat Source Electric
Laundry Basement, Lower Floor
Exterior
Exterior Feature Deck(s), Porch(es)
Garage Spaces 2.0
Carport Spaces 2
Fence Chain Link, Partially
Water Access N
View Garden/Lawn, Trees/Woods
Street Surface Black Top
Accessibility None
Porch Deck(s), Porch(es)
Total Parking Spaces 2
Garage N
Building
Lot Description Backs to Trees, Cleared, Front Yard, Interior, Level, Not In Development, Other, Private, Rear Yard, Road Frontage, Rural, SideYard(s)
Story 2
Foundation Other
Sewer Septic = # of BR
Water Well
Architectural Style Other, Raised Ranch/Rambler, Traditional
Level or Stories 2
Additional Building Above Grade, Below Grade
New Construction N
Schools
High Schools Brentsville District
School District Prince William County Public Schools
Others
Pets Allowed Y
Senior Community No
Tax ID 7494-01-3789
Ownership Fee Simple
SqFt Source Estimated
Acceptable Financing Cash, Conventional
Listing Terms Cash, Conventional
Financing Cash,Conventional
Special Listing Condition Standard
Pets Allowed No Pet Restrictions








