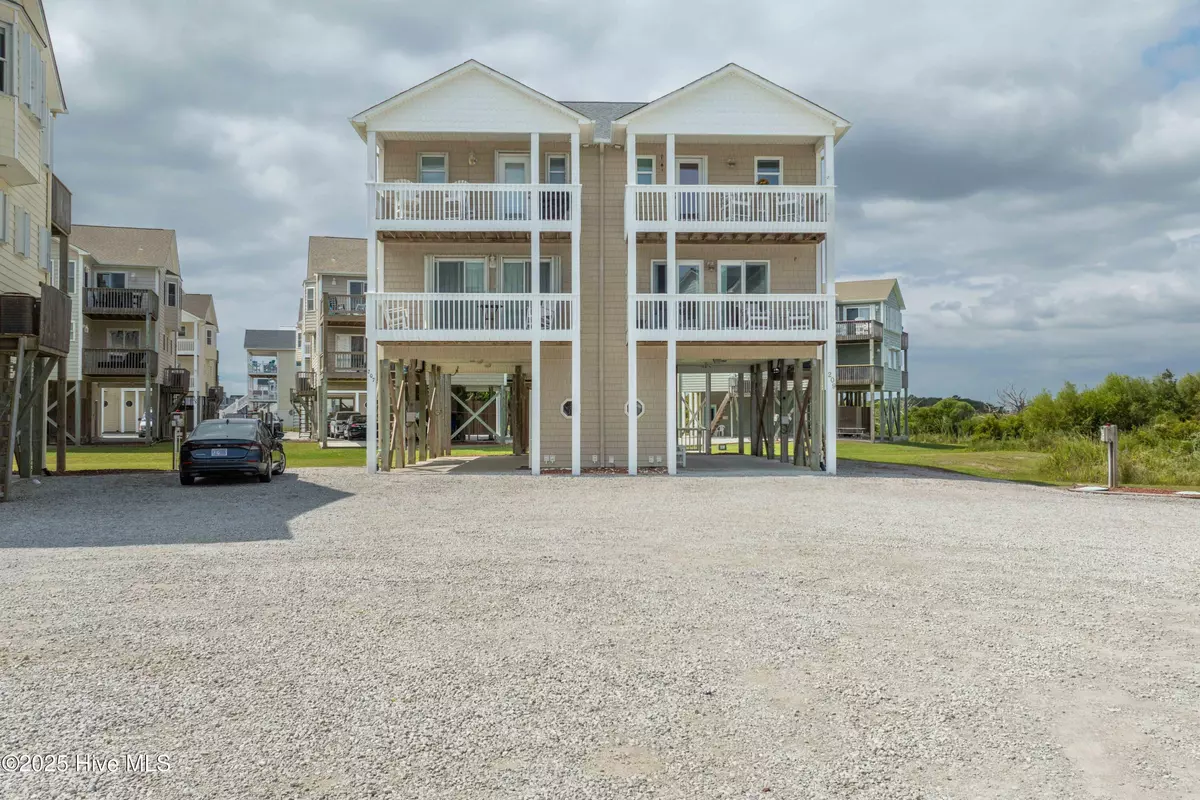
3 Beds
3 Baths
1,716 SqFt
3 Beds
3 Baths
1,716 SqFt
Key Details
Property Type Single Family Home
Sub Type Single Family Residence
Listing Status Active Under Contract
Purchase Type For Sale
Square Footage 1,716 sqft
Price per Sqft $366
Subdivision Pinellas Bay
MLS Listing ID 100529705
Style Duplex,Wood Frame
Bedrooms 3
Full Baths 3
HOA Fees $1,080
HOA Y/N Yes
Year Built 2005
Annual Tax Amount $4,675
Lot Size 2,701 Sqft
Acres 0.06
Lot Dimensions irr
Property Sub-Type Single Family Residence
Source Hive MLS
Property Description
The bright, open floor plan is designed to capture natural light and maximize views, with a stylish kitchen featuring updated finishes, quartz countertops, and stainless steel appliances flowing into spacious living and dining areas. Enjoy morning coffee or evening sunsets from multiple decks while listening to the waves.
For convenience, the property includes a grocery lift/outside elevator, making everyday living and vacation stays even easier. Major upgrades provide peace of mind, including new HVAC (2024), new water heater (2025), fresh exterior paint (2024), and hurricane impact windows and doors (2022/2023). Much more! Full list in documents.
Perfect as a primary residence, vacation home, or investment property, this move-in ready beach retreat delivers the best of coastal living with modern comforts and an unbeatable location.
Location
State NC
County Onslow
Community Pinellas Bay
Zoning Cur-15
Direction From NC-172, head toward NC-210 E. Continue on NC-210 E toward North Topsail Beach. Cross the high-rise bridge onto the island, then turn right onto New River Inlet Rd. Continue approx. 2 miles, turn left onto Bay Dr, then right onto Pinellas Bay Dr. Home will be on your left at 209 Pinellas Bay Dr.
Location Details Island
Rooms
Primary Bedroom Level Non Primary Living Area
Interior
Interior Features High Ceilings, Ceiling Fan(s), Pantry, Reverse Floor Plan, Walk-in Shower
Heating Electric, Heat Pump
Cooling Central Air
Flooring Carpet, Tile, Vinyl
Fireplaces Type None
Fireplace No
Appliance Built-In Microwave, Built-In Electric Oven, Refrigerator, Dishwasher
Exterior
Parking Features On Site
Utilities Available Sewer Connected, Water Connected
Amenities Available Maint - Comm Areas, Management
Waterfront Description Sound Side
View Marsh View, Ocean, Sound View, Water
Roof Type Shingle
Porch Deck
Building
Story 2
Entry Level Three Or More
Foundation Other
Sewer Municipal Sewer
Water Municipal Water
New Construction No
Schools
Elementary Schools Coastal
Middle Schools Dixon
High Schools Dixon
Others
Tax ID 774g-46
Acceptable Financing Cash, Conventional
Listing Terms Cash, Conventional
Virtual Tour https://my.matterport.com/show/?m=3wUrA3FaA1w








